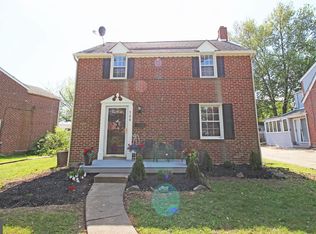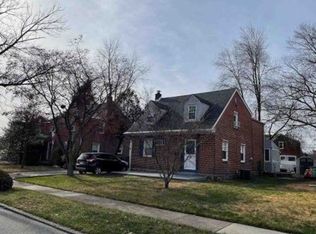Sold for $330,000
$330,000
730 Stockton Cir, Ridley Park, PA 19078
3beds
1,145sqft
Single Family Residence
Built in 1946
5,227 Square Feet Lot
$358,300 Zestimate®
$288/sqft
$2,152 Estimated rent
Home value
$358,300
$319,000 - $401,000
$2,152/mo
Zestimate® history
Loading...
Owner options
Explore your selling options
What's special
Don't miss this opportunity to view this pristine charming brick detached home in Leedom Estates. Observe the meticulously landscaped yard when stepping up to the elegant stamped-concrete front patio (2019) into a stunning living room, leading to the adjoining dining room enhancing the open layout for lavish dinners to a sleek, modern kitchen with light oak cabinetry, and chic countertop bar. Upstairs, three generously sized bedrooms showcase gleaming hardwood floors and an updated bathroom. The expansive, unfinished basement with French drains and a sump pump offers endless potential. The kitchen leads to a one-car attached garage, a shared blacktop drive, and additional parking. The enchanting backyard features a stylish 2019 pergola over a serene concrete patio to relax, barbeque, and entertain. Recent upgrades include central air (2017), vinyl flooring (2018), a new water heater (2023), and freshly painted first floor (2023). Modern tilt-in/out vinyl windows, new front and screen doors (2019), and new interior doors in all rooms (2024) add to the allure. Easy access to I-95, the Blue Route, public transportation, parks, schools, and Taylor Hospital makes this home a gem. Move right in and enjoy all the comforts this home has to offer!
Zillow last checked: 8 hours ago
Listing updated: September 23, 2024 at 03:11pm
Listed by:
Eve Dougherty 484-239-8657,
Long & Foster Real Estate, Inc.
Bought with:
Matt Fish
Keller Williams Realty Wilmington
Source: Bright MLS,MLS#: PADE2069514
Facts & features
Interior
Bedrooms & bathrooms
- Bedrooms: 3
- Bathrooms: 1
- Full bathrooms: 1
Basement
- Area: 0
Heating
- Forced Air, Oil
Cooling
- Central Air, Electric
Appliances
- Included: Electric Water Heater
- Laundry: Laundry Room
Features
- Flooring: Luxury Vinyl, Carpet
- Basement: Full,Sump Pump,Unfinished,Drain
- Has fireplace: No
Interior area
- Total structure area: 1,145
- Total interior livable area: 1,145 sqft
- Finished area above ground: 1,145
- Finished area below ground: 0
Property
Parking
- Total spaces: 2
- Parking features: Garage Faces Side, On Street, Driveway, Attached
- Attached garage spaces: 1
- Uncovered spaces: 1
Accessibility
- Accessibility features: None
Features
- Levels: One and One Half
- Stories: 1
- Pool features: None
Lot
- Size: 5,227 sqft
- Dimensions: 80.00 x 117.00
Details
- Additional structures: Above Grade, Below Grade
- Parcel number: 38060098200
- Zoning: RESIDENTIAL
- Special conditions: Standard
Construction
Type & style
- Home type: SingleFamily
- Architectural style: Cape Cod
- Property subtype: Single Family Residence
Materials
- Brick
- Foundation: Other
- Roof: Shingle
Condition
- Excellent
- New construction: No
- Year built: 1946
Utilities & green energy
- Sewer: Public Sewer
- Water: Public
Community & neighborhood
Location
- Region: Ridley Park
- Subdivision: Leedom Ests
- Municipality: RIDLEY TWP
Other
Other facts
- Listing agreement: Exclusive Right To Sell
- Listing terms: Cash,Conventional
- Ownership: Fee Simple
Price history
| Date | Event | Price |
|---|---|---|
| 8/2/2024 | Sold | $330,000+4.8%$288/sqft |
Source: | ||
| 6/25/2024 | Pending sale | $315,000$275/sqft |
Source: | ||
| 6/21/2024 | Listed for sale | $315,000+31.3%$275/sqft |
Source: | ||
| 6/2/2011 | Listing removed | $239,900$210/sqft |
Source: Long & Foster Real Estate #5782082 Report a problem | ||
| 10/9/2010 | Listed for sale | $239,900+37.5%$210/sqft |
Source: Long & Foster Real Estate #5782082 Report a problem | ||
Public tax history
| Year | Property taxes | Tax assessment |
|---|---|---|
| 2025 | $6,499 +2.1% | $183,340 |
| 2024 | $6,366 +4.5% | $183,340 |
| 2023 | $6,089 +3.3% | $183,340 |
Find assessor info on the county website
Neighborhood: 19078
Nearby schools
GreatSchools rating
- 4/10Leedom El SchoolGrades: K-5Distance: 0.3 mi
- 5/10Ridley Middle SchoolGrades: 6-8Distance: 1.1 mi
- 7/10Ridley High SchoolGrades: 9-12Distance: 1.7 mi
Schools provided by the listing agent
- District: Ridley
Source: Bright MLS. This data may not be complete. We recommend contacting the local school district to confirm school assignments for this home.
Get a cash offer in 3 minutes
Find out how much your home could sell for in as little as 3 minutes with a no-obligation cash offer.
Estimated market value$358,300
Get a cash offer in 3 minutes
Find out how much your home could sell for in as little as 3 minutes with a no-obligation cash offer.
Estimated market value
$358,300

