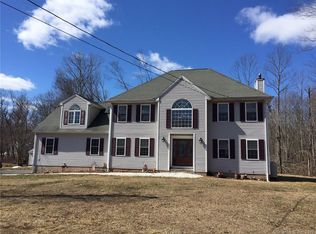Sold for $580,000
$580,000
730 Still Hill Road, Hamden, CT 06518
3beds
4,445sqft
Single Family Residence
Built in 2002
0.92 Acres Lot
$589,400 Zestimate®
$130/sqft
$4,445 Estimated rent
Home value
$589,400
$525,000 - $660,000
$4,445/mo
Zestimate® history
Loading...
Owner options
Explore your selling options
What's special
Come and see this stunning home with large Great Room with propane fireplace to warm up to in the cold weather! This home will give you plenty of space to spread out in! Beautiful tray ceiling in the dining room adds a special touch for all your gatherings. Walk upstairs to the Primary Suite with large bathroom with whirlpool tub and walk in closet. There is a 1000 sq ft studio in-law apartment on the upper level. This space has its own entrance from the garage! The finished lower has space for office, playroom, exercise room and a bonus of a full bath with a soaking tub! Lower level has also access from garage. Love nature? Relax on the large deck and enjoy the trees and birds! Come and see for yourself! SHORT SALE
Zillow last checked: 8 hours ago
Listing updated: September 23, 2025 at 11:37am
Listed by:
Sherri L. Ciotto 203-415-1966,
Berkshire Hathaway NE Prop. 203-294-9114
Bought with:
Janet Colello, RES.0754390
Century 21 AllPoints Realty
Source: Smart MLS,MLS#: 24047995
Facts & features
Interior
Bedrooms & bathrooms
- Bedrooms: 3
- Bathrooms: 3
- Full bathrooms: 2
- 1/2 bathrooms: 1
Primary bedroom
- Features: Bedroom Suite, Ceiling Fan(s), Whirlpool Tub, Walk-In Closet(s), Wall/Wall Carpet
- Level: Upper
- Area: 405 Square Feet
- Dimensions: 15 x 27
Bedroom
- Features: Jack & Jill Bath, Wall/Wall Carpet
- Level: Upper
- Area: 210 Square Feet
- Dimensions: 14 x 15
Bedroom
- Level: Upper
- Area: 196 Square Feet
- Dimensions: 14 x 14
Bathroom
- Level: Main
Dining room
- Features: Hardwood Floor
- Level: Main
- Area: 210 Square Feet
- Dimensions: 14 x 15
Great room
- Features: Fireplace, Hardwood Floor
- Level: Main
- Area: 448 Square Feet
- Dimensions: 16 x 28
Kitchen
- Features: Dining Area, Kitchen Island, Hardwood Floor
- Level: Main
- Area: 294 Square Feet
- Dimensions: 14 x 21
Other
- Features: Balcony/Deck, Ceiling Fan(s), Eating Space, Full Bath, Walk-In Closet(s), Wall/Wall Carpet
- Level: Upper
- Area: 1015 Square Feet
- Dimensions: 29 x 35
Heating
- Forced Air, Oil
Cooling
- Central Air
Appliances
- Included: Electric Range, Refrigerator, Dishwasher, Water Heater
- Laundry: Upper Level
Features
- Entrance Foyer
- Basement: Full,Heated,Garage Access,Interior Entry,Partially Finished
- Attic: None
- Number of fireplaces: 1
Interior area
- Total structure area: 4,445
- Total interior livable area: 4,445 sqft
- Finished area above ground: 3,257
- Finished area below ground: 1,188
Property
Parking
- Total spaces: 3
- Parking features: Attached, Garage Door Opener
- Attached garage spaces: 3
Features
- Patio & porch: Deck
Lot
- Size: 0.92 Acres
- Features: Corner Lot, Few Trees, Open Lot
Details
- Parcel number: 1146607
- Zoning: R2
- Special conditions: Potential Short Sale
Construction
Type & style
- Home type: SingleFamily
- Architectural style: Colonial
- Property subtype: Single Family Residence
Materials
- Vinyl Siding
- Foundation: Concrete Perimeter
- Roof: Asphalt
Condition
- New construction: No
- Year built: 2002
Utilities & green energy
- Sewer: Septic Tank
- Water: Public
Community & neighborhood
Location
- Region: Hamden
Price history
| Date | Event | Price |
|---|---|---|
| 9/23/2025 | Sold | $580,000+0.9%$130/sqft |
Source: | ||
| 6/3/2025 | Pending sale | $575,000$129/sqft |
Source: | ||
| 3/7/2025 | Contingent | $575,000$129/sqft |
Source: | ||
| 2/26/2025 | Listed for sale | $575,000$129/sqft |
Source: | ||
| 2/4/2025 | Contingent | $575,000$129/sqft |
Source: | ||
Public tax history
| Year | Property taxes | Tax assessment |
|---|---|---|
| 2025 | $20,526 +20% | $395,640 +28.6% |
| 2024 | $17,112 -1.4% | $307,720 |
| 2023 | $17,349 +1.6% | $307,720 |
Find assessor info on the county website
Neighborhood: 06518
Nearby schools
GreatSchools rating
- 5/10West Woods SchoolGrades: K-6Distance: 0.5 mi
- 4/10Hamden Middle SchoolGrades: 7-8Distance: 4.2 mi
- 4/10Hamden High SchoolGrades: 9-12Distance: 5 mi
Schools provided by the listing agent
- High: Hamden
Source: Smart MLS. This data may not be complete. We recommend contacting the local school district to confirm school assignments for this home.

Get pre-qualified for a loan
At Zillow Home Loans, we can pre-qualify you in as little as 5 minutes with no impact to your credit score.An equal housing lender. NMLS #10287.
