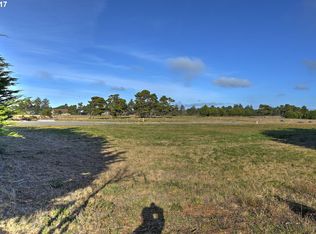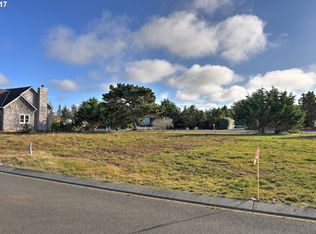Sold
$599,000
730 Seabird Dr SW, Bandon, OR 97411
3beds
1,973sqft
Residential, Single Family Residence
Built in 2022
6,534 Square Feet Lot
$595,200 Zestimate®
$304/sqft
$3,242 Estimated rent
Home value
$595,200
$559,000 - $637,000
$3,242/mo
Zestimate® history
Loading...
Owner options
Explore your selling options
What's special
Beach House Beauty! 2022 custom built 1973sqft 3BD/2BA in Seabird Village end of cul-de-sac location. Spacious floorplan offers great room, eating area, kitchen w/SS appliances, bar seating, ample pantry storage, & granite throughout. En suite bathroom to primary bedroom, w/double sinks, mosaic tile shower, walk-in closet. Low maintenance landscape including artificial turf, fully fenced w/covered patio entrance perfect for entertaining family & friends. Approximately 1/2 mile to beach access!!
Zillow last checked: 8 hours ago
Listing updated: October 12, 2023 at 07:36am
Listed by:
Michael Sterling 541-404-6566,
Beach Loop Realty,
Ruby Berry 541-404-1793,
Beach Loop Realty
Bought with:
Anna Cruz, 201240322
Beach Loop Realty
Source: RMLS (OR),MLS#: 23135406
Facts & features
Interior
Bedrooms & bathrooms
- Bedrooms: 3
- Bathrooms: 2
- Full bathrooms: 2
- Main level bathrooms: 2
Primary bedroom
- Features: Double Sinks, Shower, Walkin Closet, Wallto Wall Carpet
- Level: Main
- Area: 224
- Dimensions: 14 x 16
Bedroom 2
- Features: Closet, Wallto Wall Carpet
- Level: Main
- Area: 144
- Dimensions: 12 x 12
Bedroom 3
- Features: Closet, Wallto Wall Carpet
- Level: Main
- Area: 156
- Dimensions: 12 x 13
Kitchen
- Level: Main
- Area: 231
- Width: 21
Living room
- Level: Main
- Area: 522
- Dimensions: 18 x 29
Heating
- Mini Split, Zoned
Appliances
- Included: Dishwasher, Disposal, Free-Standing Range, Free-Standing Refrigerator, Microwave, Stainless Steel Appliance(s), Electric Water Heater
- Laundry: Laundry Room
Features
- Granite, Vaulted Ceiling(s), Closet, Double Vanity, Shower, Walk-In Closet(s), Pantry
- Flooring: Laminate, Tile, Wall to Wall Carpet
Interior area
- Total structure area: 1,973
- Total interior livable area: 1,973 sqft
Property
Parking
- Total spaces: 2
- Parking features: Driveway, On Street, Attached
- Attached garage spaces: 2
- Has uncovered spaces: Yes
Accessibility
- Accessibility features: One Level, Accessibility
Features
- Levels: One
- Stories: 1
- Patio & porch: Covered Patio, Patio
- Exterior features: Dog Run, Yard
- Fencing: Fenced
- Has view: Yes
- View description: Territorial
Lot
- Size: 6,534 sqft
- Features: Level, SqFt 5000 to 6999
Details
- Parcel number: 99919831
- Zoning: CD-1
Construction
Type & style
- Home type: SingleFamily
- Architectural style: Custom Style
- Property subtype: Residential, Single Family Residence
Materials
- Cement Siding
- Roof: Composition
Condition
- Resale
- New construction: No
- Year built: 2022
Utilities & green energy
- Sewer: Public Sewer
- Water: Public
Community & neighborhood
Location
- Region: Bandon
HOA & financial
HOA
- Has HOA: Yes
- HOA fee: $684 annually
Other
Other facts
- Listing terms: Cash,Conventional,FHA,VA Loan
- Road surface type: Paved
Price history
| Date | Event | Price |
|---|---|---|
| 10/12/2023 | Sold | $599,000$304/sqft |
Source: | ||
| 9/12/2023 | Pending sale | $599,000$304/sqft |
Source: | ||
| 9/1/2023 | Price change | $599,000-1.6%$304/sqft |
Source: | ||
| 8/12/2023 | Price change | $609,000-3.2%$309/sqft |
Source: | ||
| 8/3/2023 | Price change | $629,000-3.1%$319/sqft |
Source: | ||
Public tax history
| Year | Property taxes | Tax assessment |
|---|---|---|
| 2024 | $2,852 +2.7% | $556,069 +20.4% |
| 2023 | $2,777 -0.4% | $461,698 -3.8% |
| 2022 | $2,788 +524.8% | $479,856 +551.1% |
Find assessor info on the county website
Neighborhood: 97411
Nearby schools
GreatSchools rating
- 9/10Ocean Crest Elementary SchoolGrades: K-4Distance: 1.1 mi
- 5/10Harbor Lights Middle SchoolGrades: 5-8Distance: 1.2 mi
- NABandon Senior High SchoolGrades: 9-12Distance: 1.2 mi
Schools provided by the listing agent
- Elementary: Ocean Crest
- Middle: Harbor Lights
- High: Bandon
Source: RMLS (OR). This data may not be complete. We recommend contacting the local school district to confirm school assignments for this home.

Get pre-qualified for a loan
At Zillow Home Loans, we can pre-qualify you in as little as 5 minutes with no impact to your credit score.An equal housing lender. NMLS #10287.

