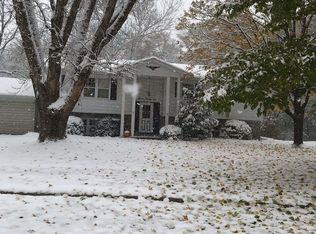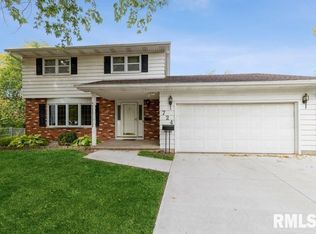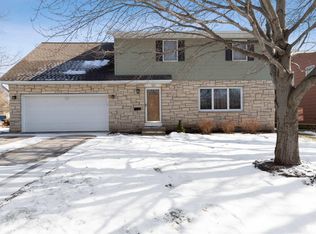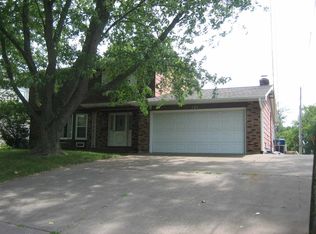Closed
$218,000
730 Schick Rd, Clinton, IA 52732
3beds
2,488sqft
Single Family Residence
Built in 1978
0.31 Acres Lot
$221,700 Zestimate®
$88/sqft
$1,810 Estimated rent
Home value
$221,700
$157,000 - $313,000
$1,810/mo
Zestimate® history
Loading...
Owner options
Explore your selling options
What's special
Take a look at this beautiful brick home in Clinton. This property is located on a dead-end road with a tree ravine as your Western view. The main level features include eat-in kitchen, living room, 2-guest bedrooms, guest full bathroom, laundry, and a spaciuos master bedroom with private full bathroom and access to your private deck. The lower level includes the 36 x 12 recreation room, full bathroom, and family room with gas fireplace. Schedule your showing today!
Zillow last checked: 8 hours ago
Listing updated: February 06, 2026 at 08:35pm
Listing courtesy of:
Chris McDanel 563-249-3411,
eXp Realty
Bought with:
Kris Whalen
Ruhl&Ruhl REALTORS Clinton
Source: MRED as distributed by MLS GRID,MLS#: QC4261886
Facts & features
Interior
Bedrooms & bathrooms
- Bedrooms: 3
- Bathrooms: 3
- Full bathrooms: 3
Primary bedroom
- Features: Flooring (Luxury Vinyl), Bathroom (Full)
- Level: Main
- Area: 169 Square Feet
- Dimensions: 13x13
Bedroom 2
- Features: Flooring (Carpet)
- Level: Main
- Area: 90 Square Feet
- Dimensions: 9x10
Bedroom 3
- Features: Flooring (Luxury Vinyl)
- Level: Main
- Area: 121 Square Feet
- Dimensions: 11x11
Other
- Features: Flooring (Carpet)
- Level: Basement
- Area: 165 Square Feet
- Dimensions: 11x15
Other
- Features: Flooring (Other)
- Level: Main
- Area: 260 Square Feet
- Dimensions: 10x26
Family room
- Features: Flooring (Carpet)
- Level: Basement
- Area: 247 Square Feet
- Dimensions: 19x13
Kitchen
- Features: Kitchen (Eating Area-Table Space), Flooring (Vinyl)
- Level: Main
- Area: 228 Square Feet
- Dimensions: 19x12
Laundry
- Features: Flooring (Vinyl)
- Level: Main
- Area: 60 Square Feet
- Dimensions: 6x10
Living room
- Features: Flooring (Carpet)
- Level: Main
- Area: 272 Square Feet
- Dimensions: 17x16
Recreation room
- Features: Flooring (Luxury Vinyl)
- Level: Basement
- Area: 432 Square Feet
- Dimensions: 12x36
Heating
- Forced Air, Natural Gas
Cooling
- Central Air
Appliances
- Included: Dishwasher, Dryer, Microwave, Range, Refrigerator, Washer, Water Softener Owned, Gas Water Heater
Features
- Basement: Partially Finished,Daylight,Egress Window
- Number of fireplaces: 1
- Fireplace features: Gas Log, Family Room
Interior area
- Total interior livable area: 2,488 sqft
Property
Parking
- Total spaces: 2
- Parking features: Heated Garage, Yes, Attached, Guest, Garage
- Attached garage spaces: 2
Features
- Patio & porch: Deck
Lot
- Size: 0.31 Acres
- Dimensions: 102 x 133
- Features: Level
Details
- Parcel number: 8619610000
- Zoning: resid
Construction
Type & style
- Home type: SingleFamily
- Architectural style: Ranch
- Property subtype: Single Family Residence
Materials
- Wood Siding, Frame
- Foundation: Concrete Perimeter
Condition
- New construction: No
- Year built: 1978
Utilities & green energy
- Sewer: Public Sewer
- Water: Public
Community & neighborhood
Location
- Region: Clinton
- Subdivision: Meadow View Heights
Other
Other facts
- Listing terms: Conventional
Price history
| Date | Event | Price |
|---|---|---|
| 5/12/2025 | Sold | $218,000-5.2%$88/sqft |
Source: | ||
| 4/15/2025 | Pending sale | $230,000$92/sqft |
Source: | ||
| 4/3/2025 | Listed for sale | $230,000+14.1%$92/sqft |
Source: | ||
| 10/4/2024 | Sold | $201,500+3.3%$81/sqft |
Source: Public Record Report a problem | ||
| 9/4/2024 | Pending sale | $195,000$78/sqft |
Source: | ||
Public tax history
| Year | Property taxes | Tax assessment |
|---|---|---|
| 2024 | $3,118 +5.2% | $187,460 |
| 2023 | $2,964 +0.1% | $187,460 +29.9% |
| 2022 | $2,962 -5.5% | $144,363 |
Find assessor info on the county website
Neighborhood: 52732
Nearby schools
GreatSchools rating
- 4/10Eagle Heights Elementary SchoolGrades: PK-5Distance: 0.5 mi
- 4/10Clinton Middle SchoolGrades: 6-8Distance: 2.1 mi
- 3/10Clinton High SchoolGrades: 9-12Distance: 3.2 mi
Schools provided by the listing agent
- High: Clinton High
Source: MRED as distributed by MLS GRID. This data may not be complete. We recommend contacting the local school district to confirm school assignments for this home.
Get pre-qualified for a loan
At Zillow Home Loans, we can pre-qualify you in as little as 5 minutes with no impact to your credit score.An equal housing lender. NMLS #10287.



