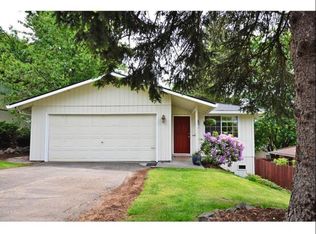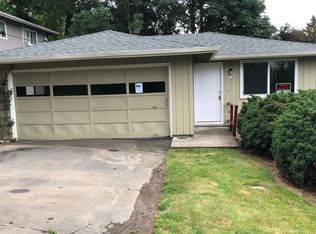Sold
$440,000
730 SW Dolph St, Portland, OR 97219
3beds
964sqft
Residential, Single Family Residence
Built in 1971
5,227.2 Square Feet Lot
$434,300 Zestimate®
$456/sqft
$2,455 Estimated rent
Home value
$434,300
$404,000 - $465,000
$2,455/mo
Zestimate® history
Loading...
Owner options
Explore your selling options
What's special
NEW New NEW: Brand New Roof with Malarkey's Vista sustainable shingles! New Exterior Paint! New 96% EF Lennox Furnace! New Pex Plumbing! New 13.8 SEER2 TRANE A/C! Newer Electrical Panel. Newer Fridge, Newer DW, New Front Deck! Recently Updated Bathroom! HES 6. This 3 bed/1 bath, 1971 Ranch is a clean slate just waiting for your personal touches. One level living with minimal steps, 2 car garage, low maintenance established yard (many rose bushes, planter box), hardwoods in hall and bedrooms, quiet neighborhood -- makes for a great first home, investment (reliable rental with great history, Cap Rate: 5+/-), short term college housing, upsize or downsize opportunity! Convenient SW location, near Lewis and Clark College, Tryon Creek, John's Landing, OHSU and Burlingame! [Home Energy Score = 6. HES Report at https://rpt.greenbuildingregistry.com/hes/OR10237984]
Zillow last checked: 8 hours ago
Listing updated: August 04, 2025 at 01:56am
Listed by:
Alyssa Starelli 503-888-1362,
Living Room Realty
Bought with:
Teasha Schmidt, 201239668
Think Real Estate
Source: RMLS (OR),MLS#: 210353025
Facts & features
Interior
Bedrooms & bathrooms
- Bedrooms: 3
- Bathrooms: 1
- Full bathrooms: 1
- Main level bathrooms: 1
Primary bedroom
- Features: Hardwood Floors, Closet
- Level: Main
- Area: 143
- Dimensions: 13 x 11
Bedroom 2
- Features: Hardwood Floors, Closet
- Level: Main
- Area: 120
- Dimensions: 12 x 10
Bedroom 3
- Features: Hardwood Floors, Closet
- Level: Main
- Area: 90
- Dimensions: 10 x 9
Dining room
- Level: Main
- Area: 90
- Dimensions: 10 x 9
Kitchen
- Level: Main
- Area: 100
- Width: 10
Living room
- Level: Main
- Area: 224
- Dimensions: 16 x 14
Heating
- Forced Air 95 Plus
Cooling
- Central Air, ENERGY STAR Qualified Equipment
Appliances
- Included: Dishwasher, Disposal, Free-Standing Range, Free-Standing Refrigerator, Gas Appliances, Stainless Steel Appliance(s), ENERGY STAR Qualified Water Heater, Gas Water Heater, ENERGY STAR Qualified Appliances
- Laundry: Laundry Room
Features
- Closet
- Flooring: Hardwood, Laminate, Vinyl
- Windows: Aluminum Frames
- Basement: Crawl Space
Interior area
- Total structure area: 964
- Total interior livable area: 964 sqft
Property
Parking
- Total spaces: 2
- Parking features: Driveway, Off Street, Attached
- Attached garage spaces: 2
- Has uncovered spaces: Yes
Accessibility
- Accessibility features: Garage On Main, Ground Level, Main Floor Bedroom Bath, Minimal Steps, One Level, Accessibility
Features
- Levels: One
- Stories: 1
- Patio & porch: Deck
Lot
- Size: 5,227 sqft
- Dimensions: 50 x 101.8
- Features: Gentle Sloping, Level, SqFt 5000 to 6999
Details
- Parcel number: R128027
- Zoning: R2.5
Construction
Type & style
- Home type: SingleFamily
- Architectural style: Ranch
- Property subtype: Residential, Single Family Residence
Materials
- T111 Siding, Wood Siding
- Foundation: Concrete Perimeter
- Roof: Composition,Shingle
Condition
- Resale
- New construction: No
- Year built: 1971
Utilities & green energy
- Gas: Gas
- Sewer: Public Sewer
- Water: Public
- Utilities for property: Cable Connected
Community & neighborhood
Security
- Security features: None, Security System
Location
- Region: Portland
- Subdivision: Collins View
Other
Other facts
- Listing terms: Cash,Conventional,FHA
- Road surface type: Paved
Price history
| Date | Event | Price |
|---|---|---|
| 8/1/2025 | Sold | $440,000-5.2%$456/sqft |
Source: | ||
| 7/1/2025 | Pending sale | $464,000$481/sqft |
Source: | ||
| 6/9/2025 | Price change | $464,000-3.1%$481/sqft |
Source: | ||
| 5/22/2025 | Listed for sale | $479,000+207.1%$497/sqft |
Source: | ||
| 3/27/2024 | Listing removed | -- |
Source: Zillow Rentals | ||
Public tax history
| Year | Property taxes | Tax assessment |
|---|---|---|
| 2025 | $5,348 +3.7% | $198,680 +3% |
| 2024 | $5,156 +4% | $192,900 +3% |
| 2023 | $4,958 +2.2% | $187,290 +3% |
Find assessor info on the county website
Neighborhood: Collins View
Nearby schools
GreatSchools rating
- 9/10Capitol Hill Elementary SchoolGrades: K-5Distance: 0.5 mi
- 8/10Jackson Middle SchoolGrades: 6-8Distance: 1.6 mi
- 8/10Ida B. Wells-Barnett High SchoolGrades: 9-12Distance: 1.1 mi
Schools provided by the listing agent
- Elementary: Capitol Hill
- Middle: Jackson
- High: Ida B Wells
Source: RMLS (OR). This data may not be complete. We recommend contacting the local school district to confirm school assignments for this home.
Get a cash offer in 3 minutes
Find out how much your home could sell for in as little as 3 minutes with a no-obligation cash offer.
Estimated market value
$434,300
Get a cash offer in 3 minutes
Find out how much your home could sell for in as little as 3 minutes with a no-obligation cash offer.
Estimated market value
$434,300

