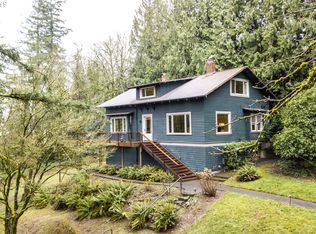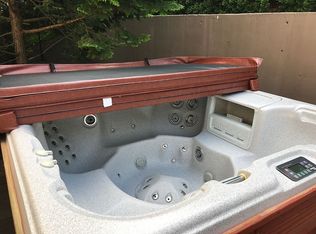Location, neighborhood, house. This close-in SW gem has it all! Granite, tile, hardwoods, high ceilings, skylights, central vacuum, jetted tub, and gas fireplace. New presidential roof! Versatile plan has 4BR+bonus+den, 3.5 baths. Spacious living spaces (over 3900sf, incl 208sf of storage). Ideal for additional living quarters on lower level. Multiple decks and flat yard. 3 car garage. The best of both worlds - location and privacy (backs to lush trees). Near parks, shopping, & downtown! HURRY!
This property is off market, which means it's not currently listed for sale or rent on Zillow. This may be different from what's available on other websites or public sources.

