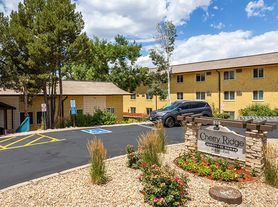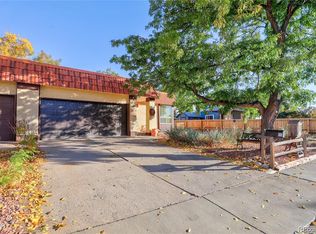Pete Collins
Welcome to 730 S. Oakland St., Aurora, CO 80012 a comfortable, stylish single-family home offering the perfect blend of convenience, modern design, and an excellent location.
Home Features
Modern Kitchen: Enjoy cooking and entertaining in a bright, open-concept kitchen featuring stainless steel appliances and a seamless flow into the living room ideal for gatherings and relaxed evenings.
Comfort and Convenience: Equipped with air conditioning, a dishwasher, and laundry hook-ups, this home is designed to make daily living easy and enjoyable.
Private Yard: Step outside to a fully fenced backyard with a storage shed, perfect for gardening, playtime, or weekend BBQs.
Secure Parking: An attached garage provides peace of mind, extra storage, and direct entry to your home.
Location Highlights
Situated in a well-connected Aurora neighborhood, this property gives you access to recreation, shopping, dining, and top-rated schools all just minutes away.
Parks and Outdoor Space:
Just blocks from Expo Park, featuring trails, playgrounds, and sports fields. Nature enthusiasts will love being within 10 minutes of Sand Creek Regional Greenway and Bluff Lake Nature Center for walking, running, or biking.
Shopping and Dining:
Close to Peoria Place Shopping Center and Powderhorn Square, offering grocery stores, coffee shops, and local eateries. Nearby favorites like the Tin Cup Bar & Grill and La Costa Authentic Mexican Food provide plenty of dining options.
Schools:
Located within the Aurora Public Schools district nearby schools include Highline Community Elementary, Prairie Middle School, and Overland High School.
Commute and Access:
Easy access to I-225, Sixth Avenue, and Colfax Avenue makes commuting to Downtown Denver, Denver International Airport, and the Tech Center a breeze.
Why You'll Love It
This home offers everything you need for a balanced lifestyle modern amenities, year-round comfort with central air conditioning, and a spacious private yard for relaxation or entertaining. Combined with its prime Aurora location near parks, trails, and shopping, it's the ideal place to settle in and feel right at home.
Schedule Your Showing Today
Don't miss this opportunity to live at 730 S. Oakland St. where comfort, convenience, and community come together. Contact us today to schedule your private tour.
Rent: $2,495
Deposit: $2,495 for well-qualified applicants. Atlas Real Estate has partnered with Jetty to offer an affordable alternative to upfront cash security deposits. Residents approved through Jetty can choose between purchasing a deposit replacement policy with Jetty at a fraction of the upfront cost OR pay a security deposit as low as 1 month's rent, for well qualified applicants.
Utilities: Residents are responsible for all utilities which are billed to you via Nutiliti, our third party utility manager, in a convenient app on your phone or via their website. No utility set up, transfers or utility deposits are needed! One-time $30 set-up charge applies. $9.99 monthly fee will be charged by Nutiliti monthly. Monthly sustainability improvement fee $27.04, and solar utility usage fee $57.20.
Atlas charges a $10 monthly lease management admin fee.
Atlas Real Estate residents are enrolled in the Resident Benefits Package (RBP) which includes HVAC air filter delivery, our best-in-class resident rewards program, credit reporting, utility management and much more for $60.00 per month. More details upon application. You will receive a code via SmartRent to access your home, upon application approval and payment of all monies owed prior to move-in.
Renters Insurance: Renters insurance is required - $100,000.00 minimum in property damage and legal liability with Atlas Real Estate listed as additional interest. Atlas Real Estate address is: PO Box 660121 Dallas, TX 75266.
Pet Policy:
A PetScreening Application is required if applying with an Emotional Support or Service Animal.
Pets accepted! (2) total are allowed
$300 refundable pet deposit is due at the time of move in.
$35 monthly pet rent.
**PETSCREENING IS A REQUIRED PART OF THE APPLICATION PROCESS FOR ALL APPLICANTS: A welcoming environment is paramount to all our residents with or without pets as well as animals. To help ensure ALL of our residents understand our pet and animal-related policies, we use a third-party screening service and require EVERYONE to complete a profile. This process ensures we have formalized pet and animal-related policy acknowledgments and more accurate records to create greater mutual accountability. If you need accommodation in another way, please contact your housing provider. Please get started by going to our pet screening page:
https
atlasrealestategroupjv.
Applications: $50/per adult
Background Check - Findigs: $25
Labor Cost - Atlas Real State: $25.18
Overhead/Technology Cost - Atlas Real State: $3.43
Total Cost: $53.61
Total Cost you pay for your application fee: $50
Applying for one property is the same as applying for all properties. Once approved you can transfer your application to other properties that are within the income requirements provided. Applying for a home does not guarantee its availability.
Rental Qualifications:
Please provide proof of income equal to 2x the monthly rent amount. (Verifiable income must be dated within last 30 days)
If self-employed please upload 3 months of deposit statements and tax returns
No evictions within the last 5 years
No landlord debt can be owed to previous landlords
Background and credit check required
Atlas Real Estate is a lessor that complies with all federal, state, and local housing laws and requirements.
Additional terms and conditions may apply, and this listing is not an offer or promise to rent. Additional information and an application for all household members over 18 years of age must be submitted, along with applicable application fees. Applications must be completed and required documentation must be received in entirety for an application to be processed.
All leasing information contained herein is deemed to be accurate and true, changes may have occurred since photographs were taken. You are strongly encouraged to view the property in person to view changes, if any. Square footage is estimated. Pricing and the date available may change without notice.
We do NOT accept any payments via Venmo, Zelle, CashApp, or any other payment app. We also do NOT accept payment via Western Union, MoneyGram, or bank transfer. Please protect yourself from scammers. Do not schedule any viewings of any Atlas Real Estate managed property if you found it on Craigslist or other similar classified advertising services.
1.The prospective tenant has the right to provide to the landlord a portable screening report, as defined in Section 38-12-902(2.5), Colorado Revised Statutes.
2.If the prospective tenant provides the landlord with a portable tenant screening report, the landlord is prohibited from: Charging the prospective tenant a rental application fee; or Charging the prospective tenant a fee for the landlord to access or use the portal tenant screening report
Contact me today to tour! Text, Call, or Email!
Pete Collins
Professionally managed by Atlas Real Estate, LLC.
@REALTOR
Laundry Hookups
Storage Shed
House for rent
$2,495/mo
730 S Oakland St, Aurora, CO 80012
3beds
912sqft
Price may not include required fees and charges.
Single family residence
Available Thu Nov 20 2025
Cats, dogs OK
Central air
Washer dryer hookup laundry
Attached garage parking
-- Heating
What's special
Fully fenced backyardLaundry hook-upsAttached garageStainless steel appliancesOpen-concept kitchenAir conditioning
- 6 days |
- -- |
- -- |
Travel times
Looking to buy when your lease ends?
Consider a first-time homebuyer savings account designed to grow your down payment with up to a 6% match & a competitive APY.
Facts & features
Interior
Bedrooms & bathrooms
- Bedrooms: 3
- Bathrooms: 1
- Full bathrooms: 1
Cooling
- Central Air
Appliances
- Included: Dishwasher
- Laundry: Washer Dryer Hookup
Interior area
- Total interior livable area: 912 sqft
Property
Parking
- Parking features: Attached
- Has attached garage: Yes
- Details: Contact manager
Features
- Exterior features: No Utilities included in rent, Stainless steel appliances, Telephone not included in rent, Washer Dryer Hookup
- Fencing: Fenced Yard
Details
- Parcel number: 197314420002
Construction
Type & style
- Home type: SingleFamily
- Property subtype: Single Family Residence
Condition
- Year built: 1972
Community & HOA
Location
- Region: Aurora
Financial & listing details
- Lease term: Contact For Details
Price history
| Date | Event | Price |
|---|---|---|
| 11/5/2025 | Listed for rent | $2,495+6.4%$3/sqft |
Source: Zillow Rentals | ||
| 8/29/2024 | Listing removed | $2,345$3/sqft |
Source: Zillow Rentals | ||
| 8/21/2024 | Price change | $2,345-1.3%$3/sqft |
Source: Zillow Rentals | ||
| 8/14/2024 | Listed for rent | $2,375+10.5%$3/sqft |
Source: Zillow Rentals | ||
| 10/26/2022 | Listing removed | -- |
Source: Zillow Rental Network Premium | ||

