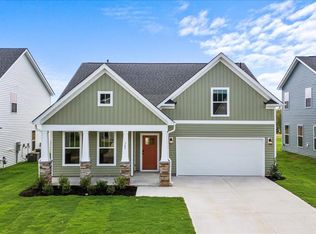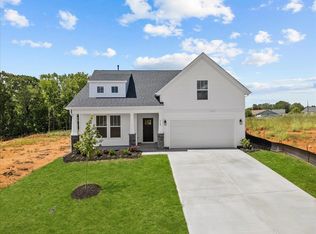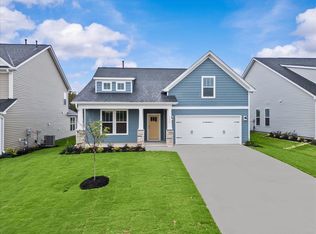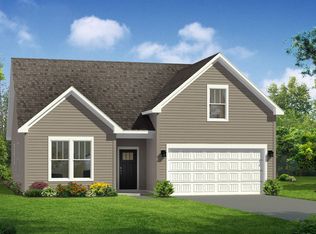Sold co op member
$402,990
730 Rodin Rd, Moore, SC 29369
4beds
2,877sqft
Single Family Residence
Built in 2025
6,969.6 Square Feet Lot
$413,500 Zestimate®
$140/sqft
$2,519 Estimated rent
Home value
$413,500
$389,000 - $438,000
$2,519/mo
Zestimate® history
Loading...
Owner options
Explore your selling options
What's special
Home is Move in Ready! Welcome to Iris Meadows – Your Dream Home Awaits! Discover charming single-family homes in Moore, SC, featuring craftsman-style designs, a community pool, and a cabana. With tall ceilings, abundant natural light, and spacious primary suites, these homes are perfect for entertaining. Enjoy easy access to major employers like BMW and Michelin, plus top-rated Spartanburg District 5 schools, shopping, and dining. Home is complete, pictures coming soon. The Drayton model boasts an open, airy layout with a guest suite or home office, a modern kitchen with white cabinetry, quartz countertops, and stainless steel appliances, plus a cozy family room with high ceilings and a gas fireplace. Upstairs, the luxurious primary suite offers a Roman tiled shower with dual showerheads, a walk-in closet, and double sinks. Three additional bedrooms, a full bath, a loft, and an upper-level laundry room complete the home. Smart home technology, energy-efficient design, and a dedicated warranty team ensure comfort and peace of mind. This home is complete so schedule your tour today and make Iris Meadows home!
Zillow last checked: 8 hours ago
Listing updated: May 09, 2025 at 06:01pm
Listed by:
Chelsea Cathcart 864-202-6354,
DRB Group South Carolina, LLC
Bought with:
Non-MLS Member
NON MEMBER
Source: SAR,MLS#: 317596
Facts & features
Interior
Bedrooms & bathrooms
- Bedrooms: 4
- Bathrooms: 3
- Full bathrooms: 3
- Main level bathrooms: 1
- Main level bedrooms: 1
Primary bedroom
- Level: Second
- Area: 270
- Dimensions: 18x15
Bedroom 2
- Level: Second
- Area: 156
- Dimensions: 12x13
Bedroom 3
- Level: Second
- Area: 154
- Dimensions: 11x14
Bedroom 4
- Level: First
- Area: 120
- Dimensions: 12x10
Breakfast room
- Level: 11x10
- Dimensions: 1
Dining room
- Level: First
- Area: 132
- Dimensions: 12x11
Kitchen
- Level: First
- Area: 221
- Dimensions: 17x13
Laundry
- Level: Second
- Area: 48
- Dimensions: 8x6
Living room
- Level: First
- Area: 255
- Dimensions: 17x15
Loft
- Level: Second
- Area: 224
- Dimensions: 16x14
Heating
- Forced Air, Gas - Natural
Cooling
- Central Air, Electricity
Appliances
- Included: Dishwasher, Disposal, Gas Oven, Self Cleaning Oven, Microwave, Gas Range, Gas Water Heater
- Laundry: 2nd Floor, Electric Dryer Hookup
Features
- Attic Stairs Pulldown, Fireplace, Ceiling - Smooth, Solid Surface Counters, Open Floorplan, Pantry, Smart Home
- Flooring: Carpet, Luxury Vinyl
- Windows: Tilt-Out
- Has basement: No
- Attic: Pull Down Stairs
- Has fireplace: Yes
- Fireplace features: Gas Log
Interior area
- Total interior livable area: 2,877 sqft
- Finished area above ground: 2,877
- Finished area below ground: 0
Property
Parking
- Total spaces: 2
- Parking features: Garage Door Opener, 2 Car Attached, Attached Garage
- Attached garage spaces: 2
- Has uncovered spaces: Yes
Features
- Levels: Two
- Patio & porch: Porch
- Pool features: Community
Lot
- Size: 6,969 sqft
- Features: Level
- Topography: Level
Details
- Parcel number: 5390000726
Construction
Type & style
- Home type: SingleFamily
- Architectural style: Craftsman
- Property subtype: Single Family Residence
Materials
- Vinyl Siding
- Foundation: Slab
- Roof: Architectural
Condition
- New construction: Yes
- Year built: 2025
Details
- Builder name: Drb Homes
Utilities & green energy
- Electric: Duke
- Gas: CPW
- Sewer: Public Sewer
- Water: Public, CPW
Community & neighborhood
Security
- Security features: Smoke Detector(s)
Community
- Community features: Common Areas, Street Lights, Pool
Location
- Region: Moore
- Subdivision: Iris Meadows
HOA & financial
HOA
- Has HOA: Yes
- HOA fee: $525 annually
- Amenities included: Pool, Street Lights
Price history
| Date | Event | Price |
|---|---|---|
| 5/8/2025 | Sold | $402,990+6.6%$140/sqft |
Source: | ||
| 3/28/2025 | Pending sale | $377,990$131/sqft |
Source: | ||
| 2/27/2025 | Price change | $377,990-6.2%$131/sqft |
Source: | ||
| 1/3/2025 | Price change | $402,990+1%$140/sqft |
Source: | ||
| 11/25/2024 | Listed for sale | $398,990+4.1%$139/sqft |
Source: | ||
Public tax history
Tax history is unavailable.
Find assessor info on the county website
Neighborhood: 29369
Nearby schools
GreatSchools rating
- 3/10River Ridge Elementary SchoolGrades: PK-4Distance: 3.6 mi
- 8/10Florence Chapel Middle SchoolGrades: 7-8Distance: 4.3 mi
- 6/10James Byrnes Freshman AcademyGrades: 9Distance: 8.1 mi
Schools provided by the listing agent
- Elementary: 5-River Ridge
- Middle: 5-Florence Chapel
- High: 5-Byrnes High
Source: SAR. This data may not be complete. We recommend contacting the local school district to confirm school assignments for this home.
Get a cash offer in 3 minutes
Find out how much your home could sell for in as little as 3 minutes with a no-obligation cash offer.
Estimated market value
$413,500



