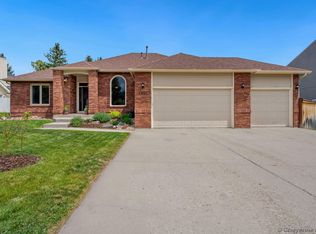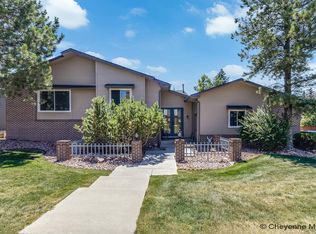Extraordinary, spacious, and enchanting Western Hills six-bedroom beauty! Gather here with inviting living and dining areas with attention to detail and comfort. Majestic 2 story fireplace in the fabulous great room, Window-lined sunroom, Main floor home office, granite counters, every room is lovely just waiting for your special touch! Basement finished in 2023, with double-door theater w/ 85" screen, large conforming bedroom, gigantic 5-fixture bath with whirlpool tub. Now at 6-bedrooms, 4-baths, and 5,430 square feet. A truly exquisite home!
This property is off market, which means it's not currently listed for sale or rent on Zillow. This may be different from what's available on other websites or public sources.


