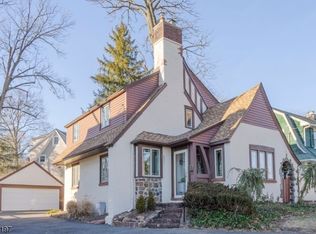Closed
$1,210,000
730 Ridgewood Rd, Millburn Twp., NJ 07041
3beds
3baths
--sqft
Single Family Residence
Built in 1915
8,276.4 Square Feet Lot
$1,253,300 Zestimate®
$--/sqft
$5,259 Estimated rent
Home value
$1,253,300
$1.10M - $1.43M
$5,259/mo
Zestimate® history
Loading...
Owner options
Explore your selling options
What's special
Zillow last checked: 9 hours ago
Listing updated: June 05, 2025 at 06:03am
Listed by:
Debbie A Rybka 973-376-5200,
Coldwell Banker Realty
Bought with:
Jennifer Mcmanus
Coldwell Banker Realty
Source: GSMLS,MLS#: 3955962
Facts & features
Price history
| Date | Event | Price |
|---|---|---|
| 6/5/2025 | Sold | $1,210,000+3% |
Source: | ||
| 4/17/2025 | Pending sale | $1,175,000 |
Source: | ||
| 4/9/2025 | Listed for sale | $1,175,000 |
Source: | ||
Public tax history
| Year | Property taxes | Tax assessment |
|---|---|---|
| 2025 | $11,573 | $583,900 |
| 2024 | $11,573 +4.3% | $583,900 |
| 2023 | $11,095 +0.3% | $583,900 |
Find assessor info on the county website
Neighborhood: 07041
Nearby schools
GreatSchools rating
- 9/10Wyoming Elementary SchoolGrades: K-4Distance: 0.3 mi
- 8/10Millburn Middle SchoolGrades: 6-8Distance: 1.1 mi
- 9/10Millburn Sr High SchoolGrades: 9-12Distance: 1.4 mi
Get a cash offer in 3 minutes
Find out how much your home could sell for in as little as 3 minutes with a no-obligation cash offer.
Estimated market value
$1,253,300
