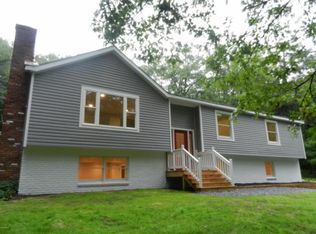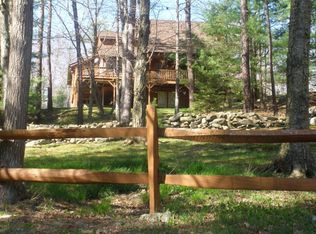Sold for $570,000
$570,000
730 Raymondskill Rd, Milford, PA 18337
4beds
2,842sqft
Single Family Residence
Built in 1940
4.3 Acres Lot
$574,700 Zestimate®
$201/sqft
$3,293 Estimated rent
Home value
$574,700
$517,000 - $626,000
$3,293/mo
Zestimate® history
Loading...
Owner options
Explore your selling options
What's special
No Community, No Dues, Low Taxes! This classic log home, built in the 1940s, sits on 4+ picturesque acres complete with stone walls and walkways. Out of the pages of a storybook, this home features amazing old world charm and craftsmanship. A spectacular stone fireplace rises to the top of the cathedral ceiling in living/family room, while a second fireplace, can be found in the first-floor master bedroom, which also has a large ensuite complete with soaking tub and shower. Rustic, hand-crafted railings lead up to the second level where there are three more bedrooms, and a full bath. There is also an open loft area, perfect for an office, which overlooks the charming living area below. the large eat-in kitchen can accommodate a table seating for 8. The main level also offers a mudroom and, Beds Description: 2+BED 2nd, Beds Description: 1Bed1st, Baths: 1 Bath Level 2, Baths: 2 Bath Lev 1, Eating Area: Modern KT
Zillow last checked: 8 hours ago
Listing updated: September 01, 2024 at 11:02pm
Listed by:
Patricia L. Tomaszewski 973-919-3192,
Davis R. Chant - Milford,
Bill Cole 845-798-6219,
Davis R. Chant - Milford
Bought with:
Audrey Lanham, RS129040A
Davis R. Chant - Milford
Patricia L. Tomaszewski, RS322010
Davis R. Chant - Milford
Source: PWAR,MLS#: PW230988
Facts & features
Interior
Bedrooms & bathrooms
- Bedrooms: 4
- Bathrooms: 3
- Full bathrooms: 3
Primary bedroom
- Area: 448.5
- Dimensions: 29.9 x 15
Bedroom 2
- Area: 133.56
- Dimensions: 10.6 x 12.6
Bedroom 3
- Area: 99.06
- Dimensions: 7.8 x 12.7
Bedroom 4
- Area: 103
- Dimensions: 8.11 x 12.7
Primary bathroom
- Area: 102.06
- Dimensions: 8.1 x 12.6
Bathroom 1
- Area: 35.77
- Dimensions: 5.11 x 7
Bathroom 3
- Area: 85.09
- Dimensions: 6.7 x 12.7
Den
- Area: 83.7
- Dimensions: 9 x 9.3
Family room
- Area: 135.03
- Dimensions: 10.3 x 13.11
Kitchen
- Area: 290.68
- Dimensions: 16.9 x 17.2
Living room
- Area: 593.3
- Dimensions: 34.9 x 17
Heating
- Electric, Radiant Floor, Oil, Hot Water, Forced Air
Cooling
- Ceiling Fan(s)
Appliances
- Included: Dryer, Washer, Refrigerator, Microwave, Electric Range, Electric Oven
Features
- Cathedral Ceiling(s), Eat-in Kitchen, Cedar Closet(s)
- Flooring: Concrete, Tile, Slate, Hardwood
- Basement: Full,Unfinished
- Has fireplace: Yes
- Fireplace features: Bedroom, Wood Burning, Stone, Living Room
Interior area
- Total structure area: 4,466
- Total interior livable area: 2,842 sqft
Property
Parking
- Parking features: Driveway, Unpaved, See Remarks, Other, Garage Door Opener
- Has garage: Yes
- Has uncovered spaces: Yes
Features
- Stories: 2
- Patio & porch: Covered, Screened, Porch, Patio, Enclosed
- Exterior features: Other
- Body of water: None
Lot
- Size: 4.30 Acres
- Features: Irregular Lot, Wooded, Sloped
Details
- Additional structures: Outbuilding, Storage, Shed(s), Other
- Parcel number: 124.000225 062107
- Zoning description: Residential
Construction
Type & style
- Home type: SingleFamily
- Architectural style: Log
- Property subtype: Single Family Residence
Materials
- Log Siding
- Roof: Asphalt,Fiberglass
Condition
- Year built: 1940
Utilities & green energy
- Sewer: Cesspool
- Water: Spring, Shared Well
Community & neighborhood
Security
- Security features: See Remarks
Community
- Community features: Sidewalks
Location
- Region: Milford
- Subdivision: None
HOA & financial
HOA
- Has HOA: No
Other
Other facts
- Listing terms: Cash,VA Loan,FHA,Conventional
- Road surface type: Paved
Price history
| Date | Event | Price |
|---|---|---|
| 7/28/2023 | Sold | $570,000-4.8%$201/sqft |
Source: | ||
| 5/7/2023 | Pending sale | $599,000$211/sqft |
Source: | ||
| 4/16/2023 | Listed for sale | $599,000+5.1%$211/sqft |
Source: | ||
| 10/15/2020 | Sold | $570,000-4.8%$201/sqft |
Source: | ||
| 8/7/2020 | Listed for sale | $599,000+26.1%$211/sqft |
Source: Davis R. Chant - Hawley - 1 #20-2947 Report a problem | ||
Public tax history
| Year | Property taxes | Tax assessment |
|---|---|---|
| 2025 | $4,178 +4.7% | $26,410 |
| 2024 | $3,990 +1.7% | $26,410 +0.2% |
| 2023 | $3,921 +2.7% | $26,350 |
Find assessor info on the county website
Neighborhood: 18337
Nearby schools
GreatSchools rating
- 8/10Shohola El SchoolGrades: K-5Distance: 4.9 mi
- 6/10Delaware Valley Middle SchoolGrades: 6-8Distance: 7.6 mi
- 10/10Delaware Valley High SchoolGrades: 9-12Distance: 3.8 mi
Get a cash offer in 3 minutes
Find out how much your home could sell for in as little as 3 minutes with a no-obligation cash offer.
Estimated market value
$574,700

