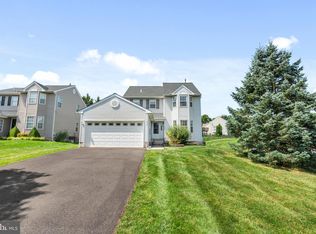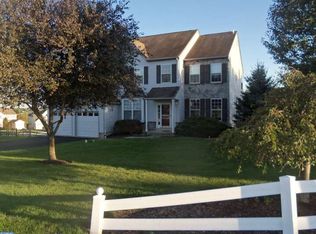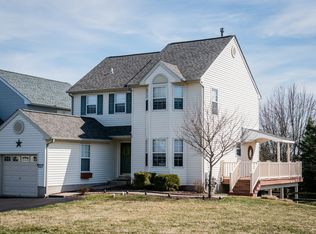OPEN HOUSE: Sunday, Feb.16, 1-3 ~ Welcome to this beautifully maintained Cranberry Estates home, with a brand new kitchen, and lots of living space is what you'll find here! Tucked in on a corner lot, you have a front porch for relaxing or watching the little ones play in the neighborhood. Step inside to the foyer, to the formal Living Room which could be used as an Office. A Powder Room services the main level off the foyer. The Dining Room can easily host all your holiday gatherings! The completely brand new, freshly painted, eat-in Kitchen with Lifeproof flooring is a dream come true! You'll love the island for serving with it's deep and wide sink. New stainless steel appliances, granite counter tops, and Breakfast Bay with skylights for natural light into your kitchen table. Exit to your own private screened-in porch and deck for grilling! This is entertaining at it's best! Plush grass back yard for a fire pit or swing set! Your new Kitchen is open to the large Family Room, with a floor to ceiling stone gas fireplace, so cozy nights are confirmed! The Laundry/Mud Room was just painted! Car enthusiasts: the spacious 2 car Garage is Heated and loaded with space for all your tools and toys! (This originally was the model home). Glide upstairs on the open staircase to the large landing. To the left, enter your Master Bedroom Sanctuary! Vaulted ceilings and all the space you'll need for your king bed, furniture and chaises lounge. Large walk-in closet and a freshly painted updated master bathroom with spa-tub, glass shower and double sink vanity. This level has 3 additional large bedrooms and a bright hall full bathroom. The finished basement has storage, a sports/man cave with bar, built in custom cabinet with TV, a game room and a large counter for crafts, homework or whatever your needs are. New basement carpet and new sump pump. Walking distance to the award winning Perkiomen Valley Schools campus, the community is one you just can't buy ~ it's a wonderful neighborhood for everyone! Very affordable HOA annual fee covers common maintenance, basketball court, baseball diamond and tennis court. Quick access to major routes and the PA turnpike, Perkiomen Trail, shopping and restaurants... this is where you want to live and grow!
This property is off market, which means it's not currently listed for sale or rent on Zillow. This may be different from what's available on other websites or public sources.


