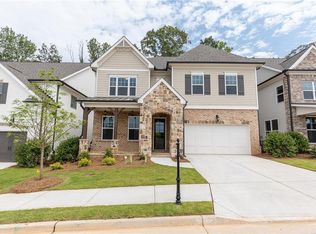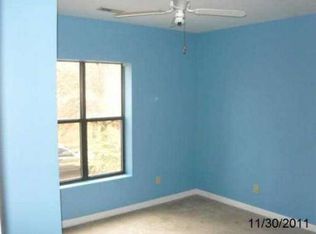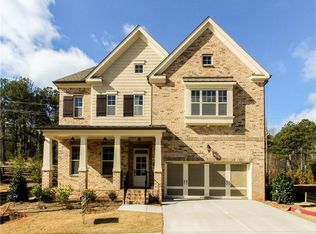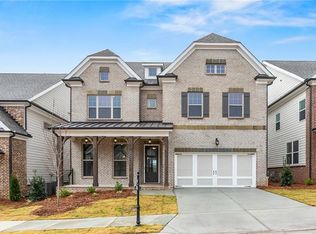Closed
$820,000
730 Pennington View Ln, Alpharetta, GA 30004
5beds
3,211sqft
Single Family Residence, Residential
Built in 2021
8,276.4 Square Feet Lot
$826,500 Zestimate®
$255/sqft
$3,826 Estimated rent
Home value
$826,500
$785,000 - $868,000
$3,826/mo
Zestimate® history
Loading...
Owner options
Explore your selling options
What's special
A Must See! This home for sure will check all your boxes! Gorgeous 2 year home located in the sought after gated community of Central Park at Deerfield Township Alpharetta quality built by The Providence Group. Enjoy 3 floors of luxury living in addition to a premium lot that backs up to woods, no neighbors behind you. Lush grassy yard and flowering landscape maintained by HOA. This is the 2nd largest floor plan in the community with a 3rd floor boasting a bedroom, full bath and a bonus room/office/in-law suite/teen/flex space. Abundant space perfect for entertaining offered in the stunning kitchen with a huge quartz center island, custom backsplash, double ovens, soft close cabinets accented with brass hardware. Endless space that opens to the living room both boasting private tranquil treed view. Enjoy surround sound in kitchen, living room, and master bedroom and master bath. Large master bedroom with sitting room and spa master bath with rainfall shower and soak tub. His & Her separate closets with Her walk-in with custom built-ins. Light filled rooms throughout, 10' ceilings, 8' doors, 8' windows. Move in ready with freshly painted entire interior and interior of garage. Convenient gas line for grill on back patio so no running out to pick up tanks in the middle of grilling dinner. Generous attic storage. Communities amenities include swim/tennis, playground, clubhouse, 13 acres of community green space, walking trails. This home is steps away from the community park and has sidewalks throughout perfect for walking. Low Forsyth County taxes and a great senior tax exemption. Perfect location to downtown Alpharetta, Avalon, Halcyon, The Collection, Vickery, Fowler Park Recreation Center, Big Creek Greenway, Windward, movie theatres, and great restaurants,shopping,hospitals, and medical offices. Highly rated Forsyth County Schools.
Zillow last checked: 8 hours ago
Listing updated: March 22, 2024 at 06:38am
Listing Provided by:
JANET HORODYSKY,
HomeSmart 404-876-4901
Bought with:
SEAH YONG LIEW, 164470
Chapman Hall Professionals
Source: FMLS GA,MLS#: 7285963
Facts & features
Interior
Bedrooms & bathrooms
- Bedrooms: 5
- Bathrooms: 4
- Full bathrooms: 4
- Main level bathrooms: 1
- Main level bedrooms: 1
Primary bedroom
- Features: In-Law Floorplan, Oversized Master, Sitting Room
- Level: In-Law Floorplan, Oversized Master, Sitting Room
Bedroom
- Features: In-Law Floorplan, Oversized Master, Sitting Room
Primary bathroom
- Features: Double Vanity, Separate His/Hers, Separate Tub/Shower, Soaking Tub
Dining room
- Features: Open Concept
Kitchen
- Features: Breakfast Bar, Cabinets White, Eat-in Kitchen, Kitchen Island, Pantry, Solid Surface Counters, View to Family Room
Heating
- Central, Natural Gas
Cooling
- Ceiling Fan(s), Central Air, Zoned
Appliances
- Included: Dishwasher, Disposal, Double Oven, Electric Oven, Gas Cooktop, Gas Water Heater, Microwave, Range Hood, Refrigerator, Self Cleaning Oven
- Laundry: Laundry Room, Upper Level
Features
- Crown Molding, Double Vanity, Entrance Foyer, High Ceilings 9 ft Upper, High Ceilings 10 ft Main, High Speed Internet, His and Hers Closets, Walk-In Closet(s)
- Flooring: Carpet, Ceramic Tile, Hardwood
- Windows: Double Pane Windows, Insulated Windows
- Basement: None
- Has fireplace: No
- Fireplace features: None
- Common walls with other units/homes: No Common Walls
Interior area
- Total structure area: 3,211
- Total interior livable area: 3,211 sqft
Property
Parking
- Total spaces: 2
- Parking features: Driveway, Garage, Garage Door Opener, Garage Faces Front, Kitchen Level, Level Driveway
- Garage spaces: 2
- Has uncovered spaces: Yes
Accessibility
- Accessibility features: None
Features
- Levels: Three Or More
- Patio & porch: Front Porch, Patio
- Exterior features: Garden, Private Yard, Rain Gutters
- Pool features: None
- Spa features: None
- Fencing: None
- Has view: Yes
- View description: Trees/Woods
- Waterfront features: None
- Body of water: None
Lot
- Size: 8,276 sqft
- Dimensions: 47 x 133 x 84 x 119
- Features: Back Yard, Front Yard, Landscaped, Sprinklers In Front, Sprinklers In Rear
Details
- Additional structures: None
- Parcel number: 021 894
- Other equipment: None
- Horse amenities: None
Construction
Type & style
- Home type: SingleFamily
- Architectural style: Traditional
- Property subtype: Single Family Residence, Residential
Materials
- Brick Front, Fiber Cement
- Foundation: Slab
- Roof: Shingle
Condition
- Resale
- New construction: No
- Year built: 2021
Utilities & green energy
- Electric: 220 Volts, 220 Volts in Garage, 220 Volts in Laundry
- Sewer: Public Sewer
- Water: Public
- Utilities for property: Cable Available, Electricity Available, Natural Gas Available, Phone Available, Sewer Available, Underground Utilities, Water Available
Green energy
- Energy efficient items: Appliances, Insulation, Windows
- Energy generation: None
- Water conservation: Low-Flow Fixtures
Community & neighborhood
Security
- Security features: Closed Circuit Camera(s), Security Gate, Security System Owned, Smoke Detector(s)
Community
- Community features: Clubhouse, Dog Park, Gated, Homeowners Assoc, Near Schools, Playground, Pool, Sidewalks, Street Lights, Tennis Court(s)
Location
- Region: Alpharetta
- Subdivision: Central Park At Deerfield
HOA & financial
HOA
- Has HOA: Yes
- Services included: Maintenance Grounds, Reserve Fund, Swim, Tennis, Trash
Other
Other facts
- Road surface type: Paved
Price history
| Date | Event | Price |
|---|---|---|
| 3/20/2024 | Sold | $820,000-5.2%$255/sqft |
Source: | ||
| 2/12/2024 | Pending sale | $864,900$269/sqft |
Source: | ||
| 2/5/2024 | Contingent | $864,900$269/sqft |
Source: | ||
| 2/1/2024 | Price change | $864,900-1.2%$269/sqft |
Source: | ||
| 1/2/2024 | Price change | $875,000-1.7%$273/sqft |
Source: | ||
Public tax history
| Year | Property taxes | Tax assessment |
|---|---|---|
| 2024 | $7,529 +11.2% | $307,032 +11.6% |
| 2023 | $6,769 +8.9% | $275,020 +17.7% |
| 2022 | $6,217 +202.6% | $233,600 +214% |
Find assessor info on the county website
Neighborhood: 30004
Nearby schools
GreatSchools rating
- 6/10Brandywine Elementary SchoolGrades: PK-5Distance: 1.3 mi
- 6/10DeSana Middle SchoolGrades: 6-8Distance: 1.3 mi
- 9/10Denmark High SchoolGrades: 9-12Distance: 2.7 mi
Schools provided by the listing agent
- Elementary: Brandywine
- Middle: DeSana
- High: Denmark High School
Source: FMLS GA. This data may not be complete. We recommend contacting the local school district to confirm school assignments for this home.
Get a cash offer in 3 minutes
Find out how much your home could sell for in as little as 3 minutes with a no-obligation cash offer.
Estimated market value
$826,500
Get a cash offer in 3 minutes
Find out how much your home could sell for in as little as 3 minutes with a no-obligation cash offer.
Estimated market value
$826,500



