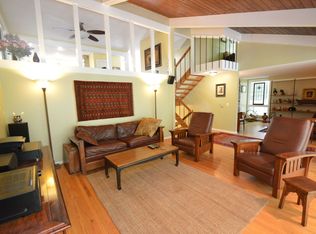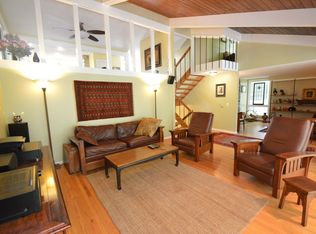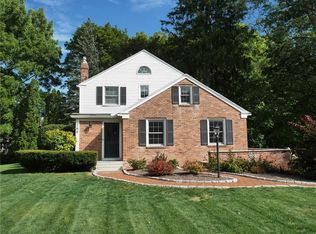Liberty Street. Park-like setting in the Four Corners of Penfield. This property is a 2 family with the landlord living below. Walkable sidewalk access to stores, restaurants, banks. Very peaceful neighborhood. Pets welcome.
This property is off market, which means it's not currently listed for sale or rent on Zillow. This may be different from what's available on other websites or public sources.


