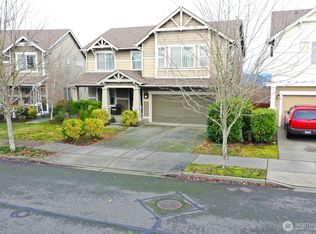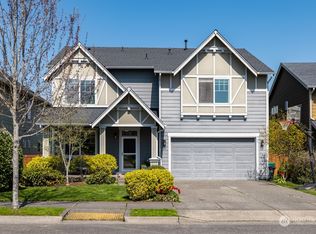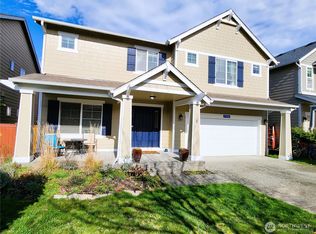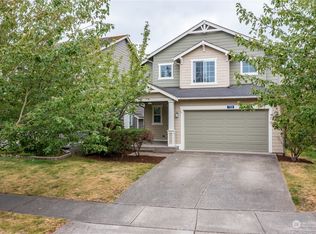Sold
Listed by:
Adam Baldwin,
RE/MAX Gateway,
Kelli Lang,
RE/MAX Gateway
Bought with: Windermere Whidbey Island
$599,000
730 Panorama Ridge, Mount Vernon, WA 98273
3beds
2,559sqft
Single Family Residence
Built in 2011
5,479.85 Square Feet Lot
$613,400 Zestimate®
$234/sqft
$3,168 Estimated rent
Home value
$613,400
$540,000 - $699,000
$3,168/mo
Zestimate® history
Loading...
Owner options
Explore your selling options
What's special
Embrace stunning mountain & territorial views, perfect for watching bald eagles soar & enjoying seasonal fireworks from your own backyard. This charming home welcomes you with an open-concept layout that seamlessly connects the living, dining, and kitchen areas. Recently upgraded flooring adds warmth and style. The kitchen enjoys newer ss appliances, extensive counter space, a breakfast bar, and eat-in area. The primary bedroom offers a peaceful escape with a cozy sitting nook, luxurious soaking tub, & walk-in closet. Step outside to a Trex deck, perfect for entertaining or relaxing in the fully fenced backyard, complete with a dog run for your furry friends. This home combines comfort, natural beauty, & convenience in a stunning location.
Zillow last checked: 8 hours ago
Listing updated: January 18, 2025 at 04:02am
Listed by:
Adam Baldwin,
RE/MAX Gateway,
Kelli Lang,
RE/MAX Gateway
Bought with:
Stuart McNabb, 86834
Windermere Whidbey Island
Susan Perry, 20108934
Windermere Whidbey Island
Source: NWMLS,MLS#: 2309022
Facts & features
Interior
Bedrooms & bathrooms
- Bedrooms: 3
- Bathrooms: 3
- Full bathrooms: 2
- 1/2 bathrooms: 1
- Main level bathrooms: 1
Primary bedroom
- Level: Second
Bedroom
- Level: Second
Bedroom
- Level: Second
Bathroom full
- Level: Second
Bathroom full
- Level: Second
Other
- Level: Main
Bonus room
- Level: Second
Dining room
- Level: Main
Entry hall
- Level: Main
Family room
- Level: Main
Kitchen with eating space
- Level: Main
Living room
- Level: Main
Utility room
- Level: Second
Heating
- Forced Air, Heat Pump
Cooling
- Central Air, Heat Pump
Appliances
- Included: Dishwasher(s), Dryer(s), Disposal, Microwave(s), Refrigerator(s), Stove(s)/Range(s), Washer(s), Garbage Disposal
Features
- Bath Off Primary, Dining Room
- Flooring: Engineered Hardwood, Laminate, Carpet
- Windows: Double Pane/Storm Window
- Basement: None
- Has fireplace: No
Interior area
- Total structure area: 2,559
- Total interior livable area: 2,559 sqft
Property
Parking
- Total spaces: 2
- Parking features: Attached Garage
- Attached garage spaces: 2
Features
- Levels: Two
- Stories: 2
- Entry location: Main
- Patio & porch: Bath Off Primary, Double Pane/Storm Window, Dining Room, Laminate, Walk-In Closet(s), Wall to Wall Carpet
- Has view: Yes
- View description: Mountain(s), Territorial
Lot
- Size: 5,479 sqft
- Features: Paved, Sidewalk, Cable TV, Deck, Dog Run, Fenced-Fully, Gas Available, High Speed Internet
- Topography: Sloped
Details
- Parcel number: P127141
- Special conditions: Standard
Construction
Type & style
- Home type: SingleFamily
- Property subtype: Single Family Residence
Materials
- Metal/Vinyl
- Foundation: Poured Concrete
- Roof: Composition
Condition
- Year built: 2011
Utilities & green energy
- Electric: Company: PSE
- Sewer: Sewer Connected, Company: City of Mount Vernon
- Water: Public, Company: Skagit PUD
- Utilities for property: Xfinity
Community & neighborhood
Community
- Community features: CCRs, Park, Playground, Trail(s)
Location
- Region: Mount Vernon
- Subdivision: Skagit Highlands
HOA & financial
HOA
- HOA fee: $64 monthly
- Association phone: 425-214-9244
Other
Other facts
- Listing terms: Cash Out,Conventional,VA Loan
- Cumulative days on market: 130 days
Price history
| Date | Event | Price |
|---|---|---|
| 12/18/2024 | Sold | $599,000$234/sqft |
Source: | ||
| 11/11/2024 | Pending sale | $599,000$234/sqft |
Source: | ||
| 11/7/2024 | Listed for sale | $599,000+103.1%$234/sqft |
Source: | ||
| 4/22/2015 | Sold | $295,000$115/sqft |
Source: | ||
| 3/1/2015 | Listed for sale | $295,000+8.5%$115/sqft |
Source: Keller Williams - Bellingham #748567 Report a problem | ||
Public tax history
| Year | Property taxes | Tax assessment |
|---|---|---|
| 2024 | $5,869 +4.8% | $554,400 +1.3% |
| 2023 | $5,598 +5.2% | $547,500 +6.6% |
| 2022 | $5,320 | $513,500 +18% |
Find assessor info on the county website
Neighborhood: 98273
Nearby schools
GreatSchools rating
- 4/10Harriet RowleyGrades: K-5Distance: 0.3 mi
- 3/10Mount Baker Middle SchoolGrades: 6-8Distance: 2.1 mi
- 4/10Mount Vernon High SchoolGrades: 9-12Distance: 2.6 mi
Get pre-qualified for a loan
At Zillow Home Loans, we can pre-qualify you in as little as 5 minutes with no impact to your credit score.An equal housing lender. NMLS #10287.



