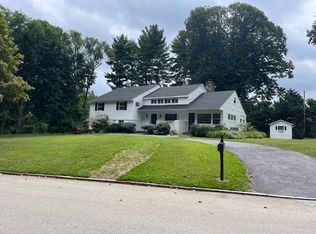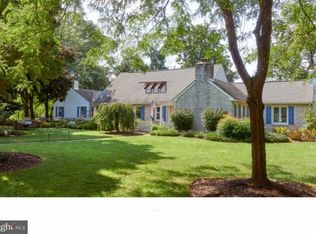Sold for $750,000
$750,000
730 Panorama Rd, Villanova, PA 19085
5beds
3,921sqft
Single Family Residence
Built in 1962
1.03 Acres Lot
$1,403,100 Zestimate®
$191/sqft
$7,737 Estimated rent
Home value
$1,403,100
$1.21M - $1.63M
$7,737/mo
Zestimate® history
Loading...
Owner options
Explore your selling options
What's special
Large 5 Bedroom 3.5 bath Colonial in the Villanova area of Lower Merion Township. This 3 story home has a 1 acre lot and is located on a beautiful cul de sac street. First floor has foyer area, Formal Living room with Fireplace, Formal Dining room, Eat in kitchen, half bath and step down rec room area. Off the rec room area is an indoor pool with heater room, bath area and sliding doors to large patio. The second floor has a Main bedroom with a full bath, 2 more bedrooms and a full bath off the second floor hallway. There is also a possible in law suite area on the second floor that has a second set of stairs that is accessible from the first floor kitchen that has a bedroom, full bath as well as a laundry/kitchenette area. 3rd floor has a bedroom, full bath and a storage room. Basement is unfinished with bilco doors leading to outside. There is a 2 car garage, large yard, circular driveway and 2 rear patios. Property is being sold in as-is condition. Proof of funds/pre approval needed with agreement of sale. Buyer is responsible for the Township use and Occupancy and any items needed to obtain the U&O. Photos are Digitally enhanced and some virtually staged.
Zillow last checked: 8 hours ago
Listing updated: December 26, 2024 at 02:06am
Listed by:
Christopher Lerch 215-778-6802,
Lerch & Associates Real Estate
Bought with:
Shaquiyyah Jenkins, RM422563
Domain Real Estate Group, LLC
Source: Bright MLS,MLS#: PAMC2119568
Facts & features
Interior
Bedrooms & bathrooms
- Bedrooms: 5
- Bathrooms: 5
- Full bathrooms: 4
- 1/2 bathrooms: 1
- Main level bathrooms: 1
Basement
- Area: 0
Heating
- Baseboard, Oil
Cooling
- Central Air, Natural Gas
Appliances
- Included: Electric Water Heater
Features
- Basement: Exterior Entry,Unfinished
- Number of fireplaces: 2
Interior area
- Total structure area: 3,921
- Total interior livable area: 3,921 sqft
- Finished area above ground: 3,921
- Finished area below ground: 0
Property
Parking
- Total spaces: 2
- Parking features: Garage Faces Side, Inside Entrance, Circular Driveway, Asphalt, Attached
- Attached garage spaces: 2
- Has uncovered spaces: Yes
Accessibility
- Accessibility features: None
Features
- Levels: Three
- Stories: 3
- Has private pool: Yes
- Pool features: Indoor, Private
Lot
- Size: 1.03 Acres
- Dimensions: 604.00 x 0.00
Details
- Additional structures: Above Grade, Below Grade
- Parcel number: 400045608009
- Zoning: RESIDENTIAL
- Special conditions: Real Estate Owned
Construction
Type & style
- Home type: SingleFamily
- Architectural style: Colonial
- Property subtype: Single Family Residence
Materials
- Masonry
- Foundation: Stone
Condition
- New construction: No
- Year built: 1962
Utilities & green energy
- Sewer: Public Sewer
- Water: Public
Community & neighborhood
Location
- Region: Villanova
- Subdivision: Alderbrook
- Municipality: LOWER MERION TWP
Other
Other facts
- Listing agreement: Exclusive Right To Sell
- Ownership: Fee Simple
Price history
| Date | Event | Price |
|---|---|---|
| 12/20/2024 | Sold | $750,000+36.6%$191/sqft |
Source: | ||
| 10/3/2018 | Listing removed | $549,000$140/sqft |
Source: Kurfiss Sotheby's International Realty #1004410367 Report a problem | ||
| 2/14/2018 | Pending sale | $549,000$140/sqft |
Source: Kurfiss Sotheby's International Realty #1004410367 Report a problem | ||
| 1/5/2018 | Listed for sale | $549,000-21.6%$140/sqft |
Source: Kurfiss Sotheby's International Realty #1004410367 Report a problem | ||
| 3/3/2008 | Sold | $700,000$179/sqft |
Source: Public Record Report a problem | ||
Public tax history
| Year | Property taxes | Tax assessment |
|---|---|---|
| 2025 | $19,698 +5% | $455,150 |
| 2024 | $18,757 | $455,150 |
| 2023 | $18,757 +4.9% | $455,150 |
Find assessor info on the county website
Neighborhood: 19085
Nearby schools
GreatSchools rating
- 8/10BLACK ROCK MSGrades: 5-8Distance: 0.7 mi
- 10/10Harriton Senior High SchoolGrades: 9-12Distance: 1.2 mi
- 8/10Gladwyne SchoolGrades: K-4Distance: 3.2 mi
Schools provided by the listing agent
- District: Lower Merion
Source: Bright MLS. This data may not be complete. We recommend contacting the local school district to confirm school assignments for this home.
Get a cash offer in 3 minutes
Find out how much your home could sell for in as little as 3 minutes with a no-obligation cash offer.
Estimated market value$1,403,100
Get a cash offer in 3 minutes
Find out how much your home could sell for in as little as 3 minutes with a no-obligation cash offer.
Estimated market value
$1,403,100

