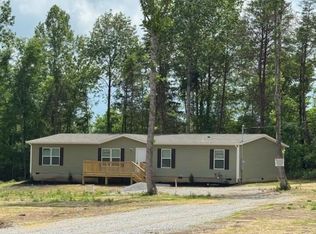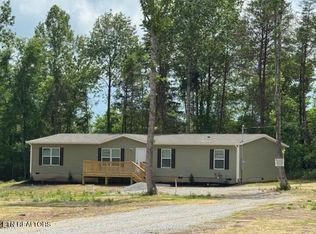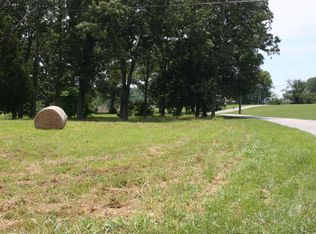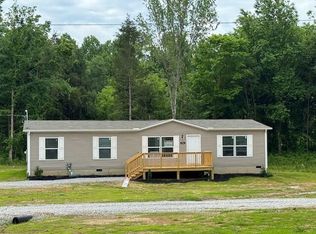Sold for $274,900
$274,900
730 Old Cemetery Rd, Madisonville, TN 37354
5beds
2,128sqft
Manufactured Home
Built in 2021
1 Acres Lot
$281,300 Zestimate®
$129/sqft
$-- Estimated rent
Home value
$281,300
$166,000 - $478,000
Not available
Zestimate® history
Loading...
Owner options
Explore your selling options
What's special
Huge 5 bedroom home on 1 level acre, open floor plan, split bedroom design with huge living room combo with dining and kitchen. New decks, new carpet, fresh paint. Kitchen has new cabinets, new Stainless steel appliances, upgraded backsplash and upgraded farmhouse style stainless sink. Oversized master bedroom with picture windows, en-suite bathroom with new cabinets, soaking tub combo with shower and large walk in closet, 4 additional guest bedrooms with walk in closets and 2 additional guest bathrooms. Exterior of home has 2 new decks front and rear set in a country setting with very private rear yard. Home eligible for 100% financing with USDA or VA loan, 96.5% financing with FHA loan, also possible seller financing.
Zillow last checked: 8 hours ago
Listing updated: July 15, 2025 at 06:57am
Listed by:
Melanie Sims 865-310-9641,
New Creation Real Estate
Bought with:
Comps Non Member Licensee
COMPS ONLY
Source: Greater Chattanooga Realtors,MLS#: 1512276
Facts & features
Interior
Bedrooms & bathrooms
- Bedrooms: 5
- Bathrooms: 3
- Full bathrooms: 3
Heating
- Central, Electric
Cooling
- Central Air, Ceiling Fan(s), Electric
Appliances
- Included: Dishwasher, Free-Standing Electric Range, Free-Standing Refrigerator, Ice Maker, Microwave, Plumbed For Ice Maker, Refrigerator, Stainless Steel Appliance(s), Water Heater
- Laundry: Electric Dryer Hookup, Laundry Room, Main Level, Washer Hookup
Features
- Ceiling Fan(s), Eat-in Kitchen, Laminate Counters, Open Floorplan, Primary Downstairs, Recessed Lighting, Walk-In Closet(s), Separate Shower, Tub/shower Combo, En Suite, Split Bedrooms, Connected Shared Bathroom
- Flooring: Carpet, Vinyl
- Windows: Blinds, Double Pane Windows, Vinyl Frames
- Has basement: No
- Has fireplace: No
Interior area
- Total structure area: 2,128
- Total interior livable area: 2,128 sqft
- Finished area above ground: 2,128
Property
Parking
- Parking features: Driveway, Gravel, Off Street, Kitchen Level
Features
- Levels: One
- Stories: 1
- Patio & porch: Deck
- Exterior features: Private Yard, Rain Gutters
- Pool features: None
Lot
- Size: 1 Acres
- Dimensions: 187 x 301 x 148 x 188
- Features: Back Yard, Cul-De-Sac, Corners Marked, Corner Lot, Few Trees, Front Yard, Irregular Lot, Level
Details
- Additional structures: None
- Parcel number: 056 079.05
Construction
Type & style
- Home type: MobileManufactured
- Architectural style: Contemporary,Modular,Ranch
- Property subtype: Manufactured Home
Materials
- Vinyl Siding
- Foundation: Block, Permanent, Pillar/Post/Pier
- Roof: Shingle
Condition
- New construction: No
- Year built: 2021
Utilities & green energy
- Sewer: Public Sewer
- Water: Public
- Utilities for property: Electricity Connected, Water Connected
Community & neighborhood
Security
- Security features: Smoke Detector(s)
Location
- Region: Madisonville
- Subdivision: None
Other
Other facts
- Listing terms: Cash,Conventional,FHA,Owner May Carry,USDA Loan,VA Loan
- Road surface type: Asphalt, Gravel
Price history
| Date | Event | Price |
|---|---|---|
| 7/11/2025 | Sold | $274,900$129/sqft |
Source: Greater Chattanooga Realtors #1512276 Report a problem | ||
| 5/30/2025 | Contingent | $274,900$129/sqft |
Source: | ||
| 5/30/2025 | Pending sale | $274,900$129/sqft |
Source: | ||
| 5/3/2025 | Listed for sale | $274,900$129/sqft |
Source: | ||
Public tax history
Tax history is unavailable.
Neighborhood: 37354
Nearby schools
GreatSchools rating
- 4/10Madisonville Intermediate SchoolGrades: 3-5Distance: 0.6 mi
- 5/10Madisonville Middle SchoolGrades: 6-8Distance: 0.5 mi
- 5/10Sequoyah High SchoolGrades: 9-12Distance: 2.4 mi
Schools provided by the listing agent
- Elementary: Madisonville Elementary
- Middle: Madisonville Middle
- High: Sequoyah
Source: Greater Chattanooga Realtors. This data may not be complete. We recommend contacting the local school district to confirm school assignments for this home.



