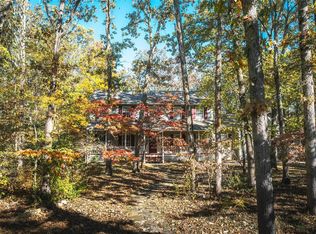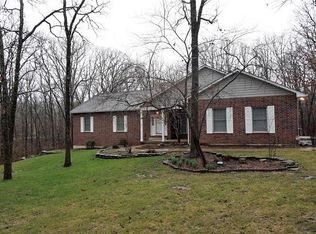Wonderful home that has it all! Located in prestigious Oak Knoll on a huge corner lot, beautiful in-ground pool & all the extras! This 1 1/2 story house has 5 BR, 3 1/2 BA, 3 car garage, 2 fireplaces, & over 4000 sq ft. New carpet & hardwood, new paint, new light fixtures, newer roof, upgraded HVAC, 9 ft. ceilings throughout-it is ready to move in & enjoy! The house is full of upgrades & the rooms are spacious & comfortable. Entertaining is easy with many spaces indoor & out. It has a living room, family room, huge eat-in kitchen, formal dining, big rec room, exercise room, & plenty of bedrooms. Outside is a "southern style" front porch, a deck off the kitchen, a huge patio area around the pool that walks out from the downstairs-complete with shaded & sunny areas & a great place for a fire pit. There is a pool house, a garden utility shed & a well maintained & manicured lawn with lots of privacy. It feels like your own private resort house! There is so much to LOVE about it!
This property is off market, which means it's not currently listed for sale or rent on Zillow. This may be different from what's available on other websites or public sources.


