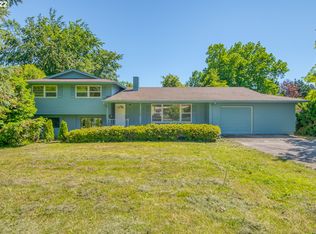Sold
$550,000
730 NW 3rd St, Gresham, OR 97030
3beds
2,184sqft
Residential, Single Family Residence
Built in 1977
10,454.4 Square Feet Lot
$544,700 Zestimate®
$252/sqft
$2,855 Estimated rent
Home value
$544,700
$517,000 - $572,000
$2,855/mo
Zestimate® history
Loading...
Owner options
Explore your selling options
What's special
Updates & location! Splendid East Hill home with updates everywhere. You'll appreciate the space & open concept living in this move-in ready home. Completely remodeled kitchen with new island, cabinets, appliances, flooring- everything! All 3(!) bathrooms recently updated & beautiful. Primary bed with double closet & lush bath. New water heater. New window coverings. New elect. panel. Fresh paint in/out. Workshop area attached to garage. Generous lot size. Walking distance to downtown Gresham.
Zillow last checked: 8 hours ago
Listing updated: March 06, 2023 at 05:30am
Listed by:
Brett Bodine 503-318-9108,
John L. Scott Sandy,
Sarah Culley 503-475-4883,
John L. Scott Sandy
Bought with:
Breylan Deal-Eriksen, 201208844
Deal & Company Real Estate
Source: RMLS (OR),MLS#: 23170109
Facts & features
Interior
Bedrooms & bathrooms
- Bedrooms: 3
- Bathrooms: 3
- Full bathrooms: 3
Primary bedroom
- Features: Bathroom, Double Closet, Wallto Wall Carpet
- Level: Upper
- Area: 168
- Dimensions: 12 x 14
Bedroom 2
- Features: Closet, Wallto Wall Carpet
- Level: Upper
- Area: 90
- Dimensions: 9 x 10
Bedroom 3
- Features: Closet, Wallto Wall Carpet
- Level: Upper
- Area: 99
- Dimensions: 9 x 11
Dining room
- Features: Sliding Doors, Vinyl Floor
- Level: Upper
- Area: 110
- Dimensions: 11 x 10
Family room
- Features: Fireplace, Sliding Doors, Wallto Wall Carpet, Wet Bar
- Level: Lower
- Area: 576
- Dimensions: 24 x 24
Kitchen
- Features: Dishwasher, Gas Appliances, Island, Quartz, Reclaimed Material, Vinyl Floor
- Level: Upper
- Area: 187
- Width: 11
Living room
- Features: Fireplace, Vinyl Floor
- Level: Upper
- Area: 252
- Dimensions: 18 x 14
Heating
- Forced Air, Fireplace(s)
Cooling
- Central Air
Appliances
- Included: Dishwasher, Disposal, Free-Standing Gas Range, Free-Standing Refrigerator, Gas Appliances, Range Hood, Washer/Dryer, Gas Water Heater
Features
- High Ceilings, High Speed Internet, Soaking Tub, Closet, Wet Bar, Kitchen Island, Quartz, Bathroom, Double Closet
- Flooring: Tile, Vinyl, Wall to Wall Carpet
- Doors: Sliding Doors
- Windows: Aluminum Frames
- Basement: Daylight,Finished,Full
- Number of fireplaces: 2
- Fireplace features: Wood Burning
Interior area
- Total structure area: 2,184
- Total interior livable area: 2,184 sqft
Property
Parking
- Total spaces: 2
- Parking features: Off Street, RV Access/Parking, Garage Door Opener, Attached
- Attached garage spaces: 2
Features
- Levels: Two,Multi/Split
- Stories: 2
Lot
- Size: 10,454 sqft
- Dimensions: 95 x 110
- Features: SqFt 10000 to 14999
Details
- Parcel number: R116975
Construction
Type & style
- Home type: SingleFamily
- Property subtype: Residential, Single Family Residence
Materials
- Cedar, T111 Siding
- Foundation: Concrete Perimeter, Slab
- Roof: Composition
Condition
- Updated/Remodeled
- New construction: No
- Year built: 1977
Utilities & green energy
- Gas: Gas
- Sewer: Public Sewer
- Water: Public
- Utilities for property: Cable Connected
Green energy
- Construction elements: Reclaimed Material
Community & neighborhood
Location
- Region: Gresham
- Subdivision: East Hill
Other
Other facts
- Listing terms: Cash,Conventional,FHA,VA Loan
- Road surface type: Paved
Price history
| Date | Event | Price |
|---|---|---|
| 3/6/2023 | Sold | $550,000+5.8%$252/sqft |
Source: | ||
| 2/8/2023 | Pending sale | $519,900$238/sqft |
Source: | ||
| 2/7/2023 | Listed for sale | $519,900+49.8%$238/sqft |
Source: | ||
| 1/11/2019 | Sold | $347,000-8.7%$159/sqft |
Source: | ||
| 12/14/2018 | Pending sale | $379,900$174/sqft |
Source: Key Real Estate Services #18255499 | ||
Public tax history
| Year | Property taxes | Tax assessment |
|---|---|---|
| 2025 | $6,450 +4.5% | $316,940 +3% |
| 2024 | $6,174 +20.7% | $307,710 +13.2% |
| 2023 | $5,116 +2.9% | $271,750 +3% |
Find assessor info on the county website
Neighborhood: Northwest
Nearby schools
GreatSchools rating
- 7/10East Gresham Elementary SchoolGrades: K-5Distance: 1 mi
- 2/10Dexter Mccarty Middle SchoolGrades: 6-8Distance: 1.2 mi
- 4/10Gresham High SchoolGrades: 9-12Distance: 0.7 mi
Schools provided by the listing agent
- Elementary: East Gresham
- Middle: Dexter Mccarty
- High: Gresham
Source: RMLS (OR). This data may not be complete. We recommend contacting the local school district to confirm school assignments for this home.
Get a cash offer in 3 minutes
Find out how much your home could sell for in as little as 3 minutes with a no-obligation cash offer.
Estimated market value
$544,700
Get a cash offer in 3 minutes
Find out how much your home could sell for in as little as 3 minutes with a no-obligation cash offer.
Estimated market value
$544,700
