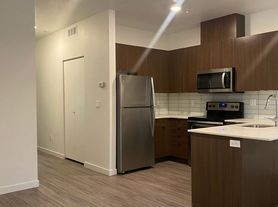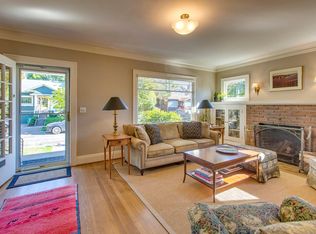Freshly painted Craftsman home in the heart of NE Portland, available partially furnished with updated appliances and original hardwood floors. The layout offers three spacious bedrooms, two full bathrooms, a dedicated office, and a private backyard. Enjoy easy access to the Alberta Arts District, coffee shops, food carts, and local parks. Conveniently located near transit and bike routes. Owner lives off-site but is responsive and professional.
6-month lease or 18-month lease available. The owner manages landscaping and garbage. The renter is responsible for paying for water, gas, electricity, and internet. The first month's rent is due at signing, along with a refundable security deposit. No smoking allowed. Pets are considered on a case-by-case basis with an additional deposit. Renters insurance required. The owner does not live on-site but is responsive and professional.
House for rent
Accepts Zillow applications
$3,350/mo
730 NE Jarrett St, Portland, OR 97211
3beds
2,240sqft
Price may not include required fees and charges.
Single family residence
Available now
No pets
Window unit
In unit laundry
Detached parking
Forced air
What's special
Private backyardUpdated appliancesDedicated officeSpacious bedroomsOriginal hardwood floors
- 12 days |
- -- |
- -- |
The City of Portland requires a notice to applicants of the Portland Housing Bureau’s Statement of Applicant Rights. Additionally, Portland requires a notice to applicants relating to a Tenant’s right to request a Modification or Accommodation.
Travel times
Facts & features
Interior
Bedrooms & bathrooms
- Bedrooms: 3
- Bathrooms: 2
- Full bathrooms: 2
Heating
- Forced Air
Cooling
- Window Unit
Appliances
- Included: Dishwasher, Dryer, Freezer, Microwave, Oven, Refrigerator, Washer
- Laundry: In Unit
Features
- Flooring: Carpet, Hardwood, Tile
Interior area
- Total interior livable area: 2,240 sqft
Property
Parking
- Parking features: Detached, Off Street
- Details: Contact manager
Features
- Exterior features: Bicycle storage, Electricity not included in rent, Gas not included in rent, Heating system: Forced Air, Internet not included in rent, Water not included in rent
Details
- Parcel number: R136485
Construction
Type & style
- Home type: SingleFamily
- Property subtype: Single Family Residence
Community & HOA
Location
- Region: Portland
Financial & listing details
- Lease term: 6 Month
Price history
| Date | Event | Price |
|---|---|---|
| 10/2/2025 | Price change | $3,350-1.5%$1/sqft |
Source: Zillow Rentals | ||
| 9/24/2025 | Listed for rent | $3,400-0.3%$2/sqft |
Source: Zillow Rentals | ||
| 5/6/2025 | Listing removed | $3,410$2/sqft |
Source: Zillow Rentals | ||
| 5/5/2025 | Listed for rent | $3,410+31.2%$2/sqft |
Source: Zillow Rentals | ||
| 3/27/2024 | Sold | $565,000$252/sqft |
Source: | ||

