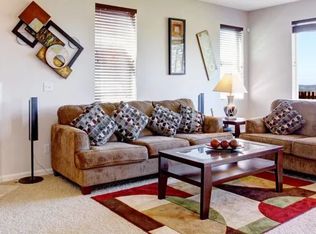Grand 4/5BR historic home on 4 acres. Solid double brick construction. Very livable family home that is warm & inviting w/room for everyone. Home has been lovingly cared for! Remodeled/upgraded by current owners in 2013 & lots of improvements since! House sits back off of road w/circular driveway just (newly paved 9/21). Relaxing old fashion front porch. Large open rooms throughout, 10' ceilings, wood floors, LR w/FP, DR w/FP, Butler's pantry w/wine & beverage coolers, totally remodeled kitchen w/center island, laundry room/walk-in pantry, breakfast room w/pass-thru, 1st floor main bedroom w/remodeled bathroom suite, den/office, 3BR's & media room w/bar upstairs (originally the 5th BR & a separate sewing room), walk-in attic space, and so much more. Upstairs heat pump is 2 years old. Walk-in cellar used as a workshop. Heated inground pool installed 5/18. Great covered entertainment area perfect for large gatherings. Basketball court/area. Wonderful lot. This home is truly a must see!
This property is off market, which means it's not currently listed for sale or rent on Zillow. This may be different from what's available on other websites or public sources.

