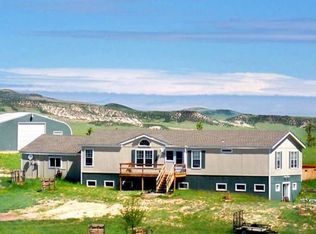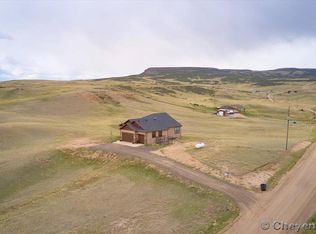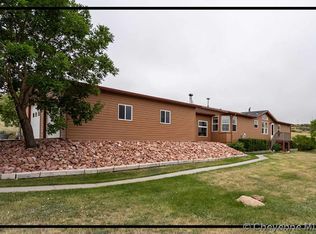Beautiful rural living on the edge of open space and close to the bluffs-- Fantastic views and privacy. Come experience this nearly new home. Granite Rustic Counters and hardwood floors. Large open space rooms and a large master bedroom. Fully finished basement with high ceiling makes a great family room. Three car garage allows plenty of space out of any weather. Well maintained roads. Directions: 14.6 miles on Happy Jack Road. North on Rd 109 (Gilcrest Rd) to N. Table mountain Loop. Left to home.
This property is off market, which means it's not currently listed for sale or rent on Zillow. This may be different from what's available on other websites or public sources.


