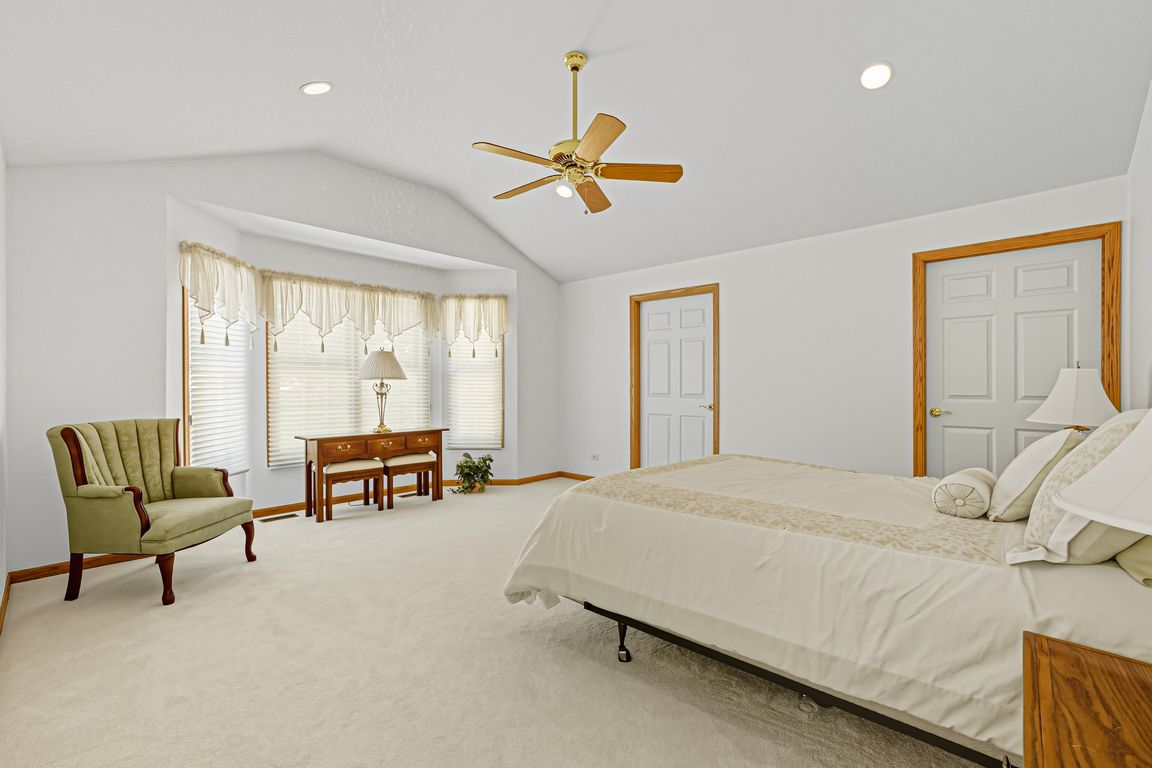
Contingent
$525,000
5beds
2,976sqft
730 N Lyle Ave, Elgin, IL 60123
5beds
2,976sqft
Single family residence
Built in 1989
0.26 Acres
2 Attached garage spaces
$176 price/sqft
What's special
Egress windowsOversized bedroomsHandicap-accessible layoutMain-floor primary suiteCorner lotLarge kitchenBackyard patio
Welcome to 730 N Lyle Ave North - a home designed for comfort, flexibility, and room to grow. At the heart of this spacious residence is a main-floor primary suite-a rare and valuable feature offering true one-level living. Ideal for multigenerational needs, guest accommodations, or long-term accessibility, this ...
- 20 days |
- 1,001 |
- 25 |
Source: MRED as distributed by MLS GRID,MLS#: 12355526
Travel times
Living Room
Kitchen
Primary Bedroom
Zillow last checked: 7 hours ago
Listing updated: September 25, 2025 at 04:22pm
Listing courtesy of:
Lana Erickson, AHWD,LHC (630)201-1080,
eXp Realty - Geneva
Source: MRED as distributed by MLS GRID,MLS#: 12355526
Facts & features
Interior
Bedrooms & bathrooms
- Bedrooms: 5
- Bathrooms: 4
- Full bathrooms: 3
- 1/2 bathrooms: 1
Rooms
- Room types: Bedroom 5, Eating Area, Foyer
Primary bedroom
- Features: Flooring (Carpet), Bathroom (Full)
- Level: Main
- Area: 240 Square Feet
- Dimensions: 16X15
Bedroom 2
- Features: Flooring (Carpet)
- Level: Second
- Area: 195 Square Feet
- Dimensions: 15X13
Bedroom 3
- Features: Flooring (Carpet)
- Level: Second
- Area: 143 Square Feet
- Dimensions: 13X11
Bedroom 4
- Features: Flooring (Carpet)
- Level: Second
- Area: 132 Square Feet
- Dimensions: 11X12
Bedroom 5
- Features: Flooring (Carpet)
- Level: Second
- Area: 280 Square Feet
- Dimensions: 20X14
Dining room
- Features: Flooring (Hardwood), Window Treatments (All)
- Level: Main
- Area: 210 Square Feet
- Dimensions: 21X10
Eating area
- Features: Flooring (Hardwood), Window Treatments (All)
- Level: Main
- Area: 240 Square Feet
- Dimensions: 20X12
Family room
- Features: Flooring (Carpet), Window Treatments (All)
- Level: Main
- Area: 300 Square Feet
- Dimensions: 20X15
Foyer
- Features: Flooring (Hardwood)
- Level: Main
- Area: 28 Square Feet
- Dimensions: 7X4
Kitchen
- Features: Flooring (Hardwood)
- Level: Main
- Area: 132 Square Feet
- Dimensions: 12X11
Laundry
- Features: Flooring (Hardwood), Window Treatments (All)
- Level: Main
- Area: 84 Square Feet
- Dimensions: 14X6
Living room
- Features: Flooring (Carpet), Window Treatments (All)
- Level: Main
- Area: 228 Square Feet
- Dimensions: 12X19
Heating
- Natural Gas, Forced Air, Indv Controls
Cooling
- Central Air
Appliances
- Laundry: Main Level
Features
- In-Law Floorplan, 1st Floor Full Bath
- Flooring: Hardwood
- Basement: Unfinished,Crawl Space,Full
- Number of fireplaces: 1
- Fireplace features: Attached Fireplace Doors/Screen, Gas Log, Gas Starter, Family Room
Interior area
- Total structure area: 0
- Total interior livable area: 2,976 sqft
Video & virtual tour
Property
Parking
- Total spaces: 2
- Parking features: Concrete, On Site, Garage Owned, Attached, Garage
- Attached garage spaces: 2
Accessibility
- Accessibility features: No Disability Access
Features
- Stories: 2
- Patio & porch: Porch, Patio
Lot
- Size: 0.26 Acres
- Features: Corner Lot
Details
- Additional structures: Shed(s)
- Parcel number: 0609254009
- Special conditions: None
Construction
Type & style
- Home type: SingleFamily
- Property subtype: Single Family Residence
Materials
- Aluminum Siding, Vinyl Siding, Steel Siding
- Foundation: Concrete Perimeter
- Roof: Asphalt
Condition
- New construction: No
- Year built: 1989
Utilities & green energy
- Electric: Circuit Breakers
- Sewer: Public Sewer
- Water: Public
Community & HOA
Community
- Subdivision: Valley Creek
HOA
- Services included: None
Location
- Region: Elgin
Financial & listing details
- Price per square foot: $176/sqft
- Tax assessed value: $394,923
- Annual tax amount: $9,255
- Date on market: 9/18/2025
- Ownership: Fee Simple