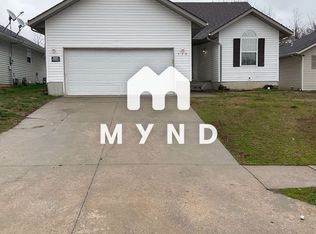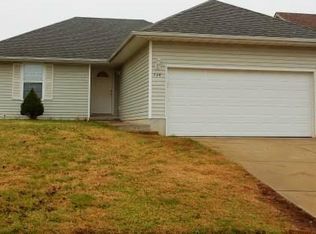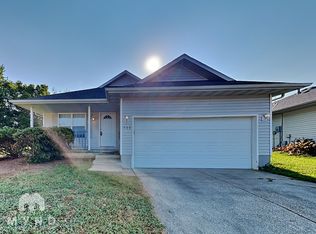Closed
Price Unknown
730 N Jonathan Avenue, Springfield, MO 65802
3beds
1,363sqft
Single Family Residence
Built in 2002
6,782.29 Square Feet Lot
$211,100 Zestimate®
$--/sqft
$1,347 Estimated rent
Home value
$211,100
$190,000 - $234,000
$1,347/mo
Zestimate® history
Loading...
Owner options
Explore your selling options
What's special
Welcome to 730 N Jonathan Ave! Located in the Willard School District, this well maintained 3 bedroom, 2 bathroom home with an attached 2-car garage and fenced backyard is ready for its next owner. Situated at the northwest corner of Springfield, it offers convenient access to both Springfield and Willard.Step inside to find a functional split floor plan with a welcoming open dining and living area, perfect for entertaining. The kitchen has been tastefully updated with new epoxy countertops, freshly painted cabinets, a new sink and dishwasher, plus a stylish new backsplash. The living room features beautiful wood floors and tall ceilings while the spacious primary suite includes brand-new flooring, a large walk-in closet, and an updated bathroom.Enjoy peace of mind with a newer Roof (2022), AC unit (2021), and water heater (2020). This home is functional, updated, and move in ready, welcome home!
Zillow last checked: 8 hours ago
Listing updated: January 08, 2025 at 09:44am
Listed by:
Bussell Real Estate 417-766-0799,
Murney Associates - Primrose
Bought with:
Jeremy Scowden, 2017032319
Stellar Real Estate Co.
Source: SOMOMLS,MLS#: 60281965
Facts & features
Interior
Bedrooms & bathrooms
- Bedrooms: 3
- Bathrooms: 2
- Full bathrooms: 2
Heating
- Central, Natural Gas
Cooling
- Central Air
Appliances
- Included: Dishwasher, Gas Water Heater, Free-Standing Electric Oven, Microwave, Disposal
- Laundry: Main Level
Features
- Walk-In Closet(s), Internet - Cellular/Wireless, Tray Ceiling(s)
- Flooring: Carpet, Vinyl, Tile, Hardwood
- Windows: Window Treatments, Double Pane Windows, Blinds
- Has basement: No
- Attic: Pull Down Stairs
- Has fireplace: No
Interior area
- Total structure area: 1,363
- Total interior livable area: 1,363 sqft
- Finished area above ground: 1,363
- Finished area below ground: 0
Property
Parking
- Total spaces: 2
- Parking features: Garage Faces Front
- Attached garage spaces: 2
Accessibility
- Accessibility features: Central Living Area
Features
- Levels: One
- Stories: 1
- Patio & porch: Covered, Front Porch, Rear Porch
- Exterior features: Rain Gutters
- Fencing: Chain Link
- Has view: Yes
- View description: City
Lot
- Size: 6,782 sqft
Details
- Parcel number: 1317313030
Construction
Type & style
- Home type: SingleFamily
- Property subtype: Single Family Residence
Materials
- Vinyl Siding
- Foundation: Crawl Space
- Roof: Composition
Condition
- Year built: 2002
Utilities & green energy
- Sewer: Public Sewer
- Water: Public
Community & neighborhood
Location
- Region: Springfield
- Subdivision: Maple Park West
Other
Other facts
- Listing terms: Cash,VA Loan,FHA,Conventional
- Road surface type: Asphalt
Price history
| Date | Event | Price |
|---|---|---|
| 1/6/2025 | Sold | -- |
Source: | ||
| 11/22/2024 | Pending sale | $210,000$154/sqft |
Source: | ||
| 11/14/2024 | Listed for sale | $210,000+2.4%$154/sqft |
Source: | ||
| 9/22/2022 | Sold | -- |
Source: | ||
| 8/23/2022 | Pending sale | $205,000$150/sqft |
Source: | ||
Public tax history
| Year | Property taxes | Tax assessment |
|---|---|---|
| 2024 | $1,288 +0.4% | $23,390 |
| 2023 | $1,283 +16.3% | $23,390 +16.9% |
| 2022 | $1,103 0% | $20,010 |
Find assessor info on the county website
Neighborhood: 65802
Nearby schools
GreatSchools rating
- 5/10Willard South Elementary SchoolGrades: PK-4Distance: 0.9 mi
- 8/10Willard Middle SchoolGrades: 7-8Distance: 7.1 mi
- 9/10Willard High SchoolGrades: 9-12Distance: 6.7 mi
Schools provided by the listing agent
- Elementary: WD South
- Middle: Willard
- High: Willard
Source: SOMOMLS. This data may not be complete. We recommend contacting the local school district to confirm school assignments for this home.
Sell for more on Zillow
Get a Zillow Showcase℠ listing at no additional cost and you could sell for .
$211,100
2% more+$4,222
With Zillow Showcase(estimated)$215,322


