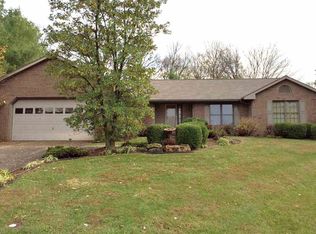Closed
$399,900
730 N Hillcrest Rd, Vincennes, IN 47591
3beds
4,630sqft
Single Family Residence
Built in 1961
1.21 Acres Lot
$373,900 Zestimate®
$--/sqft
$2,023 Estimated rent
Home value
$373,900
$337,000 - $411,000
$2,023/mo
Zestimate® history
Loading...
Owner options
Explore your selling options
What's special
Wonderful entertaining home. Great in ground pool with patio space around it and privacy! Huge dining room opens to large cabinet packed kitchen with oversized bar. Massive owners suite with 18' vaulted ceiling and loft, also opens to enclosed patio with hot tub. The main level also features a second ensuite and 3rd bedroom. Lower level has a multi level theatre room, and large game room to round out the entertainment spaces. These are only a few of the many features.
Zillow last checked: 8 hours ago
Listing updated: May 16, 2025 at 09:42am
Listed by:
Robin Montgomery Office:812-882-4444,
F.C. TUCKER EMGE
Bought with:
Robin Montgomery, RB14018611
F.C. TUCKER EMGE
Source: IRMLS,MLS#: 202508629
Facts & features
Interior
Bedrooms & bathrooms
- Bedrooms: 3
- Bathrooms: 4
- Full bathrooms: 4
- Main level bedrooms: 3
Bedroom 1
- Level: Main
Bedroom 2
- Level: Main
Dining room
- Level: Main
- Area: 390
- Dimensions: 13 x 30
Family room
- Level: Lower
- Area: 806
- Dimensions: 26 x 31
Kitchen
- Level: Main
- Area: 322
- Dimensions: 14 x 23
Living room
- Level: Main
- Area: 270
- Dimensions: 15 x 18
Heating
- Natural Gas, Forced Air
Cooling
- Central Air
Appliances
- Included: Dishwasher, Refrigerator, Washer, Dryer-Electric, Water Softener Owned
- Laundry: Electric Dryer Hookup, Sink, Main Level, Washer Hookup
Features
- Bar, Breakfast Bar, Cathedral Ceiling(s), Countertops-Solid Surf, Eat-in Kitchen, Entrance Foyer, Kitchen Island, Natural Woodwork, Steam Shower, Wet Bar, Stand Up Shower, Tub and Separate Shower, Main Level Bedroom Suite, Formal Dining Room
- Flooring: Carpet, Tile
- Windows: Blinds
- Basement: Partial,Block,Concrete,Sump Pump
- Number of fireplaces: 1
- Fireplace features: 1st Bdrm, One
Interior area
- Total structure area: 4,830
- Total interior livable area: 4,630 sqft
- Finished area above ground: 3,220
- Finished area below ground: 1,410
Property
Parking
- Total spaces: 3
- Parking features: Attached, Garage Door Opener, Asphalt
- Attached garage spaces: 3
- Has uncovered spaces: Yes
Features
- Levels: One and One Half
- Stories: 1
- Patio & porch: Patio, Enclosed
- Pool features: In Ground
- Has spa: Yes
- Spa features: Private, Jet/Garden Tub
Lot
- Size: 1.21 Acres
- Features: Irregular Lot, Rural Subdivision, Landscaped
Details
- Additional structures: Shed
- Additional parcels included: 4212-13-407-021.000-023
- Parcel number: 421213400025.000023
- Other equipment: Pool Equipment
Construction
Type & style
- Home type: SingleFamily
- Architectural style: Contemporary
- Property subtype: Single Family Residence
Materials
- Brick
- Roof: Shingle
Condition
- New construction: No
- Year built: 1961
Utilities & green energy
- Electric: Duke Energy Indiana
- Gas: CenterPoint Energy
- Sewer: Septic Tank
- Water: Public, Vincennes Water Utilities
Community & neighborhood
Community
- Community features: None
Location
- Region: Vincennes
- Subdivision: None
Other
Other facts
- Road surface type: Asphalt
Price history
| Date | Event | Price |
|---|---|---|
| 5/16/2025 | Sold | $399,900 |
Source: | ||
| 3/28/2025 | Pending sale | $399,900 |
Source: | ||
| 3/17/2025 | Listed for sale | $399,900 |
Source: | ||
Public tax history
| Year | Property taxes | Tax assessment |
|---|---|---|
| 2024 | $2,727 +4.8% | $333,900 +18.2% |
| 2023 | $2,603 +6.7% | $282,500 +10% |
| 2022 | $2,439 +4% | $256,900 +9.7% |
Find assessor info on the county website
Neighborhood: 47591
Nearby schools
GreatSchools rating
- 7/10Benjamin Franklin Elementary SchoolGrades: K-5Distance: 2.1 mi
- 4/10George Rogers Clark SchoolGrades: 6-8Distance: 3.3 mi
- 6/10Lincoln High SchoolGrades: 9-12Distance: 3.1 mi
Schools provided by the listing agent
- Elementary: Franklin
- Middle: Clark
- High: Lincoln
- District: Vincennes Community School Corp.
Source: IRMLS. This data may not be complete. We recommend contacting the local school district to confirm school assignments for this home.

Get pre-qualified for a loan
At Zillow Home Loans, we can pre-qualify you in as little as 5 minutes with no impact to your credit score.An equal housing lender. NMLS #10287.
