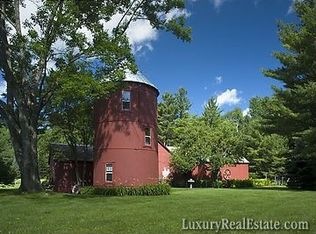CLICK HERE to take a 3D Virtual TourModernist, authentic, of the place, Stony Brook is the masterpiece of designer/decorator Barbara Levin who built a Vermont retreat for her family in 1997. Featured in Architectural Digest, this serene home on 12 private acres in Dorset evidences careful thought, humor and craftsmanship.The massive timbers and rough boards of five antique barns were reimagined into a contemporary compound that follows the pools and eddies of the brook that runs through the property.Local craftspeople and artisans brought their imagination to the details, from the dry laid walls to the massive stones of the terraces (which took over two years to complete) to materials choices like the rare, unfading red slate of the roof.The property is scripted to invoke a sense of calm and engagement with the landscape.The gated driveway ribbons through the serene glades to a stone courtyard.The architectural components of the house reflect a lifetime of collecting extraordinary items, such as the antique prison door leading into the master-suite or the hand-made tin chandelier in the dining room, artifacts to surprise and delight the observer.The foyer with its hand hewn beams is the nexus of the home and is the entrance point to three distinct areas, most on one level, making for easy flow. There are gathering spaces, each room with its own fireplace, including the sophisticated kitchen with an open floor plan, dining room, living room and library.The spacious master wing and the three-bedroom guest wing with its own sitting area offer privacy. Connecting the house with the landscape, many rooms in the house either open to the stone terrace and/or overlook the brook.Dorset is near four golf courses, skiing, the Dorset Theatre, Hildene and the Southern Vermont Arts Center. Music festivals, fine dining and shopping are nearby.3 hours and 15 minutes to Boston and 4 hours to New York.Cape Air flies out of Rutland Regional Airport.
This property is off market, which means it's not currently listed for sale or rent on Zillow. This may be different from what's available on other websites or public sources.
