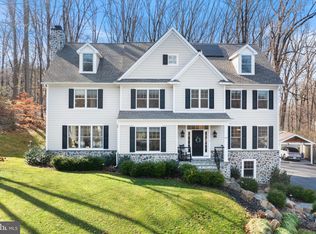Welcome to 730 Mancill Road in Wayne, Pa! This home is located within the award-winning Tredyffrin-Eastown School District. Nestled among gardens, this large house has a total of five bedrooms. When entering this home, you are greeted with a two-story foyer with hardwood flooring throughout the living space. Three bedrooms are located on the main living floor. One being a master suite with a private bathroom and the second room can be your perfect guest room or home office. Enjoy hosting in your over-sized kitchen with a wood-burning fireplace. This grand dining room has a large window that overlooks the vast landscaping and has a wood-stove to provide extra warmth. Entering the second floor finds the other master suite with a separate walk-in closet and private bath. Down the hall, you will find the fourth and fifth bedrooms along with a room that can be used as a library, crafts room, or a very private hideaway. The finished walk-out basement has a media room. With a powder room and wet bar, this area offers options for relaxing, entertaining or playing. There is direct access to the deck and the rear back gardens. Off the finished basement offers a large work area that can be used as a pantry or storage area. Two oversized garage bays provide plenty of space for the toys and cars; a driveway extension gives extra parking area for a third car. This spacious Strafford home is minutes from the train to Center City, the King of Prussia Mall, King of Prussia Town Center, Whole Foods, Wayne Farmer's Market, Valley Forge National Historical Park, Turnpike and Expressway. What makes the house more attractive? Majestic gardens will welcome you and your visitors, with multiple seating areas to enjoy the outdoor beauty and living. A recently added water feature adds serenity to the outside eating area off the kitchen. The gardens provide year-round interest with native and Asiatic azaleas, yellow twig dogwoods, color-changing evergreen, hollies and numerous producing fruit trees. Make sure to step outside to enjoy the tranquil sounds and sit with friends and family to relax!
This property is off market, which means it's not currently listed for sale or rent on Zillow. This may be different from what's available on other websites or public sources.
