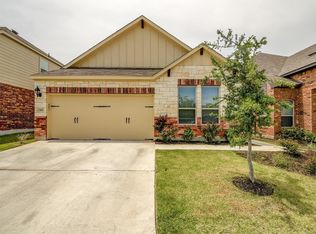Charming 3 Bedroom, 2.5 Bath Townhouse in Cedar Park Town Center ~ Detached 2-Car Garage ~ Lovely Living Room w/ High Ceilings & Wood Flooring ~ Great Kitchen w/ Granite Countertops & Stainless Appliances ~ Separated Primary Suite w/ Duel Vanity, Walk-In Shower, and Garden Tub ~ Bonus Upstairs Family Room ~ Simple Secondary Bedrooms ~ Easy, Private Backyard w/ Covered Patio ~ Nearby Cedar Park Regional Medical Center, Community Amenities, & Fantastic Restaurants & Shops ~ Quick Access to Highway 183!
Technology Package provided with every lease for an additional $9.95 per month. Includes: Utilities Concierge Setup, Tenant Portal, 24/7 Maintenance & Free Credit Reporting
Apartment for rent
$2,200/mo
730 Lost Pines Ln, Cedar Park, TX 78613
3beds
1,796sqft
Price may not include required fees and charges.
Apartment
Available now
Cats, dogs OK
-- A/C
In unit laundry
Attached garage parking
-- Heating
What's special
- 29 days
- on Zillow |
- -- |
- -- |
Travel times
Add up to $600/yr to your down payment
Consider a first-time homebuyer savings account designed to grow your down payment with up to a 6% match & 4.15% APY.
Facts & features
Interior
Bedrooms & bathrooms
- Bedrooms: 3
- Bathrooms: 3
- Full bathrooms: 2
- 1/2 bathrooms: 1
Appliances
- Included: Dishwasher, Disposal, Dryer, Microwave, Range, Refrigerator, Washer
- Laundry: In Unit
Interior area
- Total interior livable area: 1,796 sqft
Property
Parking
- Parking features: Attached
- Has attached garage: Yes
- Details: Contact manager
Features
- Exterior features: Barbecue, Cluster Mailbox, Common Grounds, Community Park, Hike & Bike Trails, Picnic Area, Stainless Steel
Details
- Parcel number: R17W31711102016
Construction
Type & style
- Home type: Apartment
- Property subtype: Apartment
Building
Management
- Pets allowed: Yes
Community & HOA
Community
- Features: Playground, Pool
HOA
- Amenities included: Pool
Location
- Region: Cedar Park
Financial & listing details
- Lease term: Contact For Details
Price history
| Date | Event | Price |
|---|---|---|
| 6/19/2025 | Listed for rent | $2,200+29.4%$1/sqft |
Source: Zillow Rentals | ||
| 5/28/2025 | Sold | -- |
Source: Agent Provided | ||
| 5/8/2025 | Contingent | $319,000$178/sqft |
Source: | ||
| 4/18/2025 | Listed for sale | $319,000+38.8%$178/sqft |
Source: | ||
| 5/30/2017 | Sold | -- |
Source: Agent Provided | ||
![[object Object]](https://photos.zillowstatic.com/fp/31664b11800b4917f7cba41b2ac65038-p_i.jpg)
