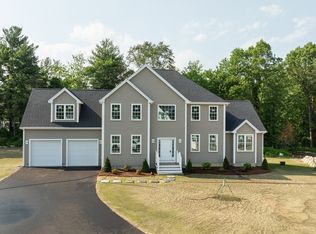Sold for $629,900
$629,900
730 Locust St, Raynham, MA 02767
4beds
2,136sqft
Single Family Residence
Built in 1961
0.92 Acres Lot
$630,000 Zestimate®
$295/sqft
$3,607 Estimated rent
Home value
$630,000
$586,000 - $680,000
$3,607/mo
Zestimate® history
Loading...
Owner options
Explore your selling options
What's special
Nestled in the charming town of Raynham, the single-family home offers a remarkable opportunity to establish roots in a desirable location. This property presents a canvas brimming with potential, ready to be transformed into the haven you have always envisioned. The residence boasts a generous 2,130 square feet of living space, arranged to accommodate both relaxation and entertainment. Imagine the possibilities within the home's four bedrooms, each one presenting the chance to create a personalized retreat. The two full bathrooms and one half bathroom provide essential convenience, easily accommodating the daily routines of a dynamic household. The expansive 40,180 square foot lot provides ample room for outdoor activities and landscaping dreams. Envision creating an outdoor sanctuary, a place for relaxation, recreation, and cherished moments with loved ones
Zillow last checked: 8 hours ago
Listing updated: December 30, 2025 at 09:35am
Listed by:
Gabriel De Oliveira 508-501-3615,
Century 21 Signature Properties 508-999-4541
Bought with:
Carla Ramsey
Coldwell Banker Realty - Westwood
Source: MLS PIN,MLS#: 73453020
Facts & features
Interior
Bedrooms & bathrooms
- Bedrooms: 4
- Bathrooms: 3
- Full bathrooms: 2
- 1/2 bathrooms: 1
Heating
- Baseboard, Propane
Cooling
- None
Appliances
- Included: Water Heater, Range, Dishwasher, Refrigerator, Freezer, Washer, Dryer
- Laundry: Electric Dryer Hookup, Washer Hookup
Features
- Flooring: Tile, Vinyl, Hardwood
- Basement: Full,Partially Finished
- Number of fireplaces: 2
Interior area
- Total structure area: 2,136
- Total interior livable area: 2,136 sqft
- Finished area above ground: 1,536
- Finished area below ground: 600
Property
Parking
- Total spaces: 4
- Parking features: Off Street, Paved
- Uncovered spaces: 4
Features
- Patio & porch: Deck
- Exterior features: Deck, Storage
Lot
- Size: 0.92 Acres
- Features: Corner Lot, Level
Details
- Parcel number: M:13 B:43 L:0,2934820
- Zoning: 101
Construction
Type & style
- Home type: SingleFamily
- Architectural style: Cape
- Property subtype: Single Family Residence
Materials
- Foundation: Concrete Perimeter
- Roof: Shingle
Condition
- Year built: 1961
Utilities & green energy
- Electric: 220 Volts
- Sewer: Public Sewer
- Water: Public
- Utilities for property: for Gas Range, for Electric Range, for Electric Dryer, Washer Hookup
Community & neighborhood
Location
- Region: Raynham
Price history
| Date | Event | Price |
|---|---|---|
| 12/30/2025 | Sold | $629,9000%$295/sqft |
Source: MLS PIN #73453020 Report a problem | ||
| 12/8/2025 | Contingent | $629,990$295/sqft |
Source: MLS PIN #73453020 Report a problem | ||
| 11/9/2025 | Listed for sale | $629,990+26%$295/sqft |
Source: MLS PIN #73453020 Report a problem | ||
| 6/16/2023 | Sold | $500,000+11.1%$234/sqft |
Source: MLS PIN #73106508 Report a problem | ||
| 5/10/2023 | Contingent | $450,000$211/sqft |
Source: MLS PIN #73106508 Report a problem | ||
Public tax history
| Year | Property taxes | Tax assessment |
|---|---|---|
| 2025 | $5,999 +4.7% | $495,800 +7.4% |
| 2024 | $5,732 +7.2% | $461,500 +17.4% |
| 2023 | $5,345 -10% | $393,000 -1.8% |
Find assessor info on the county website
Neighborhood: 02767
Nearby schools
GreatSchools rating
- NAMerrill Elementary SchoolGrades: K-1Distance: 1.1 mi
- 5/10Raynham Middle SchoolGrades: 5-8Distance: 2.1 mi
- 6/10Bridgewater-Raynham RegionalGrades: 9-12Distance: 5 mi
Get a cash offer in 3 minutes
Find out how much your home could sell for in as little as 3 minutes with a no-obligation cash offer.
Estimated market value
$630,000
