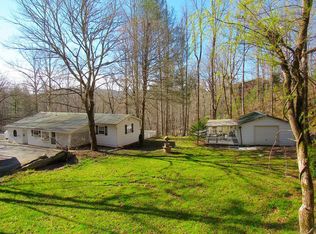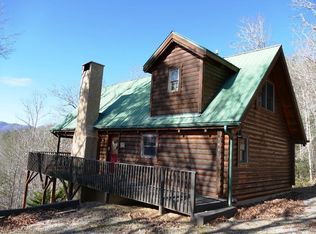This Spectacular Mountain Home is tucked back at the end of the road for nice Privacy. This has a Low Maintenance Yard along with a Low Maintenance Home which makes it perfect for a Second home or a Vacation Rental. Has all Main Level Living with easy access from the covered Carport. The home has an Open Floor Plan that flows from the Kitchen through the Dining Room into the Living Room. Master Bedroom is on Main Level with its own Private Bath. The Lower Level has a Great Room that is spacious and setup for additional sleeping if needed. Step out of the home onto the Upper or Lower Porches and enjoy the winter view while resting to the sound of Nature. View could be enhanced for a Marvelous year round Mountain View with a little bit of clearing. Come enjoy the Mountain Life in Franklin, NC. A lot of home for the Money, super clean, you wont be disappointed.
This property is off market, which means it's not currently listed for sale or rent on Zillow. This may be different from what's available on other websites or public sources.


