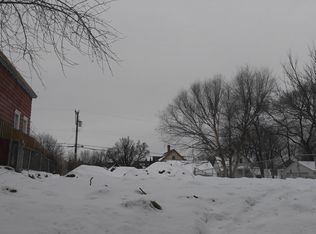Closed
$288,422
730 Jenks Ave, Saint Paul, MN 55106
3beds
2,040sqft
Single Family Residence
Built in 1908
0.11 Square Feet Lot
$292,400 Zestimate®
$141/sqft
$2,334 Estimated rent
Home value
$292,400
$263,000 - $325,000
$2,334/mo
Zestimate® history
Loading...
Owner options
Explore your selling options
What's special
Welcome to this charming 2 story home that features three spacious bedrooms on one level & three baths, perfectly designed for comfortable family living & convenience. As you step inside, you'll be greeted by the warmth of natural woodwork & beautiful hardwood flooring that flows throughout the main living areas. The heart of the home is a large, updated eat-in kitchen, ideal for entertaining & family gatherings. The main floor also boasts a stylish bathroom & showcases a built-in buffet & stunning stained-glass window, adding a touch of historic charm & character. Additionally, this home offers plenty of potential for expansion on both the upper & lower level. Complete with a roomy 2 car garage & extra parking in the back. With its blend of timeless details & modern updates, this home is a perfect retreat for those seeking both comfort and charm! Recent updates include updated porch, flooring, light fixtures, water heater/boiler, dishwasher, granite countertops, etc. ONE OF A KIND! AS IS
Zillow last checked: 8 hours ago
Listing updated: May 06, 2025 at 11:01am
Listed by:
Lisa Marie Olien 715-684-9382,
RE/MAX Results
Bought with:
Yvonne Hanson
RE/MAX Results
Source: NorthstarMLS as distributed by MLS GRID,MLS#: 6595732
Facts & features
Interior
Bedrooms & bathrooms
- Bedrooms: 3
- Bathrooms: 3
- Full bathrooms: 1
- 3/4 bathrooms: 1
- 1/2 bathrooms: 1
Bedroom 1
- Level: Upper
- Area: 182 Square Feet
- Dimensions: 14x13
Bedroom 2
- Level: Upper
- Area: 121 Square Feet
- Dimensions: 11x11
Bedroom 3
- Level: Upper
- Area: 96 Square Feet
- Dimensions: 12x8
Dining room
- Level: Main
- Area: 180 Square Feet
- Dimensions: 15x12
Family room
- Level: Lower
- Area: 240 Square Feet
- Dimensions: 20x12
Foyer
- Level: Main
- Area: 121 Square Feet
- Dimensions: 11x11
Kitchen
- Level: Main
- Area: 253 Square Feet
- Dimensions: 23x11
Living room
- Level: Main
- Area: 154 Square Feet
- Dimensions: 14x11
Porch
- Level: Main
- Area: 161 Square Feet
- Dimensions: 23x7
Walk in closet
- Level: Upper
- Area: 66 Square Feet
- Dimensions: 11x6
Heating
- Boiler, Hot Water
Cooling
- Wall Unit(s)
Appliances
- Included: Dishwasher, Dryer, Microwave, Range, Refrigerator, Washer
Features
- Basement: Daylight,Full,Partially Finished
Interior area
- Total structure area: 2,040
- Total interior livable area: 2,040 sqft
- Finished area above ground: 1,800
- Finished area below ground: 240
Property
Parking
- Total spaces: 2
- Parking features: Detached, Gravel, Concrete, Garage Door Opener, No Int Access to Dwelling
- Garage spaces: 2
- Has uncovered spaces: Yes
Accessibility
- Accessibility features: None
Features
- Levels: More Than 2 Stories
Lot
- Size: 0.11 sqft
- Dimensions: 40 x 125
Details
- Foundation area: 900
- Parcel number: 292922140134
- Zoning description: Residential-Single Family
Construction
Type & style
- Home type: SingleFamily
- Property subtype: Single Family Residence
Materials
- Shake Siding
- Foundation: Stone
Condition
- Age of Property: 117
- New construction: No
- Year built: 1908
Utilities & green energy
- Gas: Natural Gas
- Sewer: City Sewer/Connected
- Water: City Water/Connected
Community & neighborhood
Location
- Region: Saint Paul
HOA & financial
HOA
- Has HOA: No
Price history
| Date | Event | Price |
|---|---|---|
| 1/31/2025 | Sold | $288,422-0.5%$141/sqft |
Source: | ||
| 1/12/2025 | Listing removed | $2,100$1/sqft |
Source: Zillow Rentals | ||
| 1/5/2025 | Price change | $289,900-1.7%$142/sqft |
Source: | ||
| 12/26/2024 | Price change | $295,000-1.6%$145/sqft |
Source: | ||
| 12/13/2024 | Listed for rent | $2,100$1/sqft |
Source: Zillow Rentals | ||
Public tax history
| Year | Property taxes | Tax assessment |
|---|---|---|
| 2024 | $4,336 +3.1% | $284,400 -0.9% |
| 2023 | $4,206 +33% | $287,100 +4.4% |
| 2022 | $3,162 +2.5% | $275,000 +42.9% |
Find assessor info on the county website
Neighborhood: Payne Phalen
Nearby schools
GreatSchools rating
- NAJohn A.Johnson Achievement Plus Elementary SchoolGrades: PK-5Distance: 0.2 mi
- 2/10Washington Tech Secondary MagnetGrades: 6-12Distance: 2.3 mi
Get a cash offer in 3 minutes
Find out how much your home could sell for in as little as 3 minutes with a no-obligation cash offer.
Estimated market value
$292,400
Get a cash offer in 3 minutes
Find out how much your home could sell for in as little as 3 minutes with a no-obligation cash offer.
Estimated market value
$292,400
