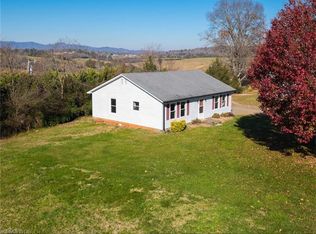Closed
$535,000
730 Jenkins Valley Rd, Alexander, NC 28701
3beds
2,386sqft
Single Family Residence
Built in 2005
0.96 Acres Lot
$525,200 Zestimate®
$224/sqft
$3,028 Estimated rent
Home value
$525,200
$483,000 - $572,000
$3,028/mo
Zestimate® history
Loading...
Owner options
Explore your selling options
What's special
Enjoy year-round mountain and pasture views from your quiet country oasis in tranquil Alexander. The open floor plan and natural light create a welcoming environment- perfect for entertaining, working from home, or enjoying life with loved ones. There are 3 bedrooms on the main level, along with an updated primary bathroom, second full bath, large living room, dining room and laundry. Downstairs you'll find a bonus room with mini split, full bath with 2 sinks, large 2 car garage, and separate downstairs entrance. Other features of this home include vaulted ceilings, updated granite kitchen counters, stainless steel appliances, and gas log fireplace. The spacious deck overlooks a nearly one acre rolling yard ready for your garden or orchard plans. Sellers are happy to provide a one year home warranty.
Zillow last checked: 8 hours ago
Listing updated: July 10, 2024 at 04:49am
Listing Provided by:
Jody Flemming jody@sarver-realty.com,
Sarver Realty Group, LLC
Bought with:
TJ White
EXP Realty LLC
Source: Canopy MLS as distributed by MLS GRID,MLS#: 4130287
Facts & features
Interior
Bedrooms & bathrooms
- Bedrooms: 3
- Bathrooms: 3
- Full bathrooms: 3
- Main level bedrooms: 3
Primary bedroom
- Level: Main
Bathroom full
- Level: Main
Bathroom full
- Level: Main
Bathroom full
- Level: Basement
Bonus room
- Level: Basement
Dining room
- Level: Main
Kitchen
- Level: Main
Living room
- Level: Main
Utility room
- Level: Basement
Heating
- Central, Ductless, Heat Pump
Cooling
- Central Air, Ductless, Heat Pump
Appliances
- Included: Dishwasher, Disposal, Dryer, Electric Cooktop, Electric Oven, ENERGY STAR Qualified Refrigerator, Microwave, Self Cleaning Oven, Washer, Washer/Dryer
- Laundry: Main Level
Features
- Kitchen Island, Storage, Tray Ceiling(s)(s), Vaulted Ceiling(s)(s)
- Flooring: Carpet, Laminate, Tile, Wood
- Windows: Insulated Windows
- Basement: Basement Garage Door,Daylight,Exterior Entry,Finished,Full,Interior Entry,Storage Space,Walk-Out Access
- Fireplace features: Fire Pit, Gas Log, Living Room
Interior area
- Total structure area: 1,675
- Total interior livable area: 2,386 sqft
- Finished area above ground: 1,675
- Finished area below ground: 711
Property
Parking
- Total spaces: 5
- Parking features: Driveway, Attached Garage, Garage Faces Side
- Attached garage spaces: 2
- Uncovered spaces: 3
Features
- Levels: One
- Stories: 1
- Patio & porch: Covered, Deck, Front Porch
- Has view: Yes
- View description: Long Range, Mountain(s), Year Round
- Waterfront features: None
Lot
- Size: 0.96 Acres
- Features: Open Lot, Private, Rolling Slope, Views
Details
- Parcel number: 972220487600000
- Zoning: OU
- Special conditions: Standard
Construction
Type & style
- Home type: SingleFamily
- Property subtype: Single Family Residence
Materials
- Stucco, Vinyl
- Foundation: Slab
- Roof: Composition
Condition
- New construction: No
- Year built: 2005
Utilities & green energy
- Sewer: Septic Installed
- Water: Well
- Utilities for property: Cable Connected, Electricity Connected
Community & neighborhood
Community
- Community features: None
Location
- Region: Alexander
- Subdivision: None
Other
Other facts
- Listing terms: Cash,Conventional
- Road surface type: Asphalt, Paved
Price history
| Date | Event | Price |
|---|---|---|
| 7/8/2024 | Sold | $535,000-3.6%$224/sqft |
Source: | ||
| 5/14/2024 | Price change | $554,999-1.8%$233/sqft |
Source: | ||
| 4/20/2024 | Listed for sale | $565,000+9.7%$237/sqft |
Source: | ||
| 7/15/2022 | Sold | $515,000-0.8%$216/sqft |
Source: | ||
| 6/5/2022 | Contingent | $519,000$218/sqft |
Source: | ||
Public tax history
| Year | Property taxes | Tax assessment |
|---|---|---|
| 2025 | $3,510 +4.6% | $453,700 |
| 2024 | $3,356 +2.7% | $453,700 |
| 2023 | $3,267 +32.7% | $453,700 +49.7% |
Find assessor info on the county website
Neighborhood: 28701
Nearby schools
GreatSchools rating
- 5/10North Windy RidgeGrades: 5-6Distance: 5.5 mi
- 10/10North Buncombe MiddleGrades: 7-8Distance: 4.8 mi
- 10/10Nesbitt Discovery AcademyGrades: 9-12Distance: 5.4 mi
Schools provided by the listing agent
- Elementary: West Buncombe/Eblen
- Middle: Clyde A Erwin
- High: Clyde A Erwin
Source: Canopy MLS as distributed by MLS GRID. This data may not be complete. We recommend contacting the local school district to confirm school assignments for this home.
Get pre-qualified for a loan
At Zillow Home Loans, we can pre-qualify you in as little as 5 minutes with no impact to your credit score.An equal housing lender. NMLS #10287.
