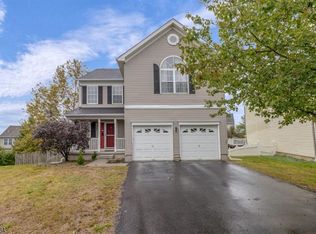Welcome to this bright 4 bedroom, 2 1/2 bath colonial w/an open airy concept featuring panoramic mountain & rural countryside views in Greenwich Chase. With over 2500+ sq ft of living space & a 2 car garage, you will have more than enough storage & space for all the things your heart desires! The interior offers a tile foyer entrance, hardwood flrs, a formal LR/DR combination, galley kit w/neutral backsplash while an adjacent FR showcases a gas fireplace w/direct access to the back-yard showcasing a paver patio providing the ideal space to entertain. The laundry rm has direct access to the basement & garage. The 2nd flr includes a master Bdrm w/2 WIC & full bath, 3 additional Bdrms & full bath. Conveniently located to schools, shopping & highways.
This property is off market, which means it's not currently listed for sale or rent on Zillow. This may be different from what's available on other websites or public sources.
