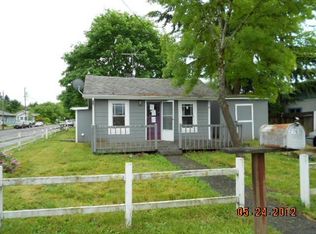INVESTMENT PROPERTY THAT HAS LOTS OF LOCATION VALUE! 2 bed home on good-sized lot is located less than 2,000 ft from Medical College, about 900 ft from ENTEK / Linn Gear / Pennington Seed, 2,900 ft from LOWES, and 4,000 ft from Lebanon Hospital. Take advantage of this up-and-coming neighborhood. Home being sold AS IS and is priced accordingly.
This property is off market, which means it's not currently listed for sale or rent on Zillow. This may be different from what's available on other websites or public sources.

