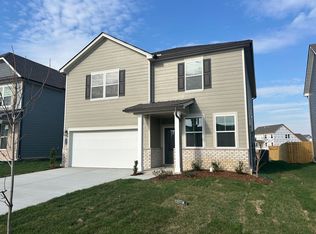This home has it all, including 4 bedrooms, 3.5 baths, and a bonus area. Over $50k in options & upgrades, including: oak stair treads, quartz counters, hardwood flooring, framed bath mirrors, upgraded carpet and pad, and much more. Large kitchen with light grey cabinets, tile backsplash, gas cooktop, and stainless appliances. Spacious Owner's Suite with tray ceiling, two sinks, and a tile walk-in shower. Attached garage.
Refrigerator, Washer, and Dryer INCLUDED!!
Window Blinds INCLUDED!!
HOA fees and access to community amenities INCLUDED!!
Fabulous playground. Resort-style amenities include: Clubhouse, Pool, Splash Pad, Fitness Center, and more!
WELCOME TO LUXURY!
Ideal, convenient location on US-70 (Lebanon Rd) near TN-109 with convenient access to I-40.
You are convenient to multiple grocery stores, including Publix (~2.9 miles) and Kroger (~3.8 miles).
You are also less than 5 miles to a variety of eating options, including: Snow White Drive In, Frankie's Cafe, Whiskey River Bar & Grill, Stroud's Barbecue, Ruby Tuesday, Sake, and multiple fast food restaurants.
Nearby coffee shops include: Body Kneads Coffee Co, Dunkin', Starbucks, and Split Bean Roasting Co.
The deposit amount is one month's rent. The application fee is $65 per resident 18 and older. All adults must be on the lease regardless of income. This is a non-smoking property. Small dogs will be considered on a case-by-case basis. Approved pets $50 per month per pet.
Fridrich & Clark Realty, LLC--Brentwood
5200 Maryland Way, Suite 101
Brentwood, TN 37027
House for rent
$2,350/mo
730 Hahn Ct, Lebanon, TN 37087
4beds
1,974sqft
Price may not include required fees and charges.
Single family residence
Available now
Small dogs OK
-- A/C
In unit laundry
-- Parking
-- Heating
What's special
- 36 days
- on Zillow |
- -- |
- -- |
Travel times
Looking to buy when your lease ends?
Consider a first-time homebuyer savings account designed to grow your down payment with up to a 6% match & 4.15% APY.
Facts & features
Interior
Bedrooms & bathrooms
- Bedrooms: 4
- Bathrooms: 4
- Full bathrooms: 3
- 1/2 bathrooms: 1
Appliances
- Included: Dishwasher, Dryer, Microwave, Oven, Refrigerator, Washer
- Laundry: In Unit
Interior area
- Total interior livable area: 1,974 sqft
Property
Parking
- Details: Contact manager
Features
- Exterior features: Splash Pad
- Has private pool: Yes
Details
- Parcel number: 047ND02000000
Construction
Type & style
- Home type: SingleFamily
- Property subtype: Single Family Residence
Community & HOA
Community
- Features: Clubhouse, Fitness Center, Playground
HOA
- Amenities included: Fitness Center, Pool
Location
- Region: Lebanon
Financial & listing details
- Lease term: Contact For Details
Price history
| Date | Event | Price |
|---|---|---|
| 6/24/2025 | Price change | $2,350-2.1%$1/sqft |
Source: Zillow Rentals | ||
| 6/12/2025 | Sold | $380,000-2.5%$193/sqft |
Source: | ||
| 6/4/2025 | Price change | $2,400-4%$1/sqft |
Source: Zillow Rentals | ||
| 5/23/2025 | Pending sale | $389,850$197/sqft |
Source: | ||
| 5/23/2025 | Listed for rent | $2,500+4.4%$1/sqft |
Source: Zillow Rentals | ||
![[object Object]](https://photos.zillowstatic.com/fp/a933d3baaf3860d5c69ee179298978e3-p_i.jpg)
