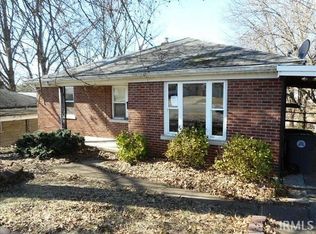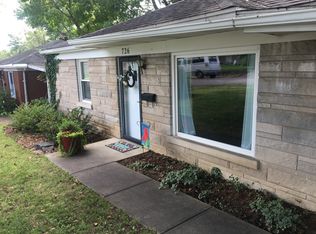This West side home may look small on the outside, but it is large on the inside. The living room is big for the family get together and the full finished basement is perfect for entertaining. The eat in kitchen includes all appliances along with a corner curio cabinet. The walk-out basement has been professionally water-proofed and has all new flooring, plus a new full bath. There is plenty of floored storage in the walk-up attic area. This home has replacement windows and a new basement door. Per owner, furnace new in ’07, water heater ’04.
This property is off market, which means it's not currently listed for sale or rent on Zillow. This may be different from what's available on other websites or public sources.


