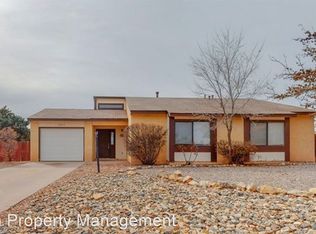Sold
Price Unknown
730 Garnet Dr NE, Rio Rancho, NM 87124
3beds
1,396sqft
Single Family Residence
Built in 1986
0.42 Acres Lot
$333,600 Zestimate®
$--/sqft
$1,980 Estimated rent
Home value
$333,600
$317,000 - $350,000
$1,980/mo
Zestimate® history
Loading...
Owner options
Explore your selling options
What's special
Nestled on a spacious corner lot, this home offers three bedrooms, two bathrooms, and an office space, perfect for modern living. The renovated kitchen boasts sleek countertops and state-of-the-art appliances, ideal for culinary enthusiasts. With ample storage and contemporary fixtures, the bathrooms provide comfort and convenience. The office space offers versatility for remote work or personal projects. Enjoy breathtaking mountain views from the comfort of your own home, making every day a scenic retreat. With its prime location and modern amenities, this home presents a rare opportunity for comfortable, picturesque living. Schedule a showing today and discover the captivating charm of this mountain-view sanctuary. No poly!
Zillow last checked: 8 hours ago
Listing updated: March 19, 2024 at 03:14pm
Listed by:
Kristina Salcido 505-227-8742,
EXP Realty, LLC
Bought with:
The Bader RE Team, 47250
Keller Williams Realty
Source: SWMLS,MLS#: 1057335
Facts & features
Interior
Bedrooms & bathrooms
- Bedrooms: 3
- Bathrooms: 2
- Full bathrooms: 2
Primary bedroom
- Level: Main
- Area: 152.9
- Dimensions: 11 x 13.9
Bedroom 2
- Level: Main
- Area: 93.83
- Dimensions: 10.3 x 9.11
Bedroom 3
- Level: Main
- Area: 97.48
- Dimensions: 10.7 x 9.11
Dining room
- Level: Main
- Area: 108.48
- Dimensions: 11.3 x 9.6
Kitchen
- Level: Main
- Area: 97.18
- Dimensions: 11.3 x 8.6
Living room
- Level: Main
- Area: 204.1
- Dimensions: 15.7 x 13
Office
- Level: Main
- Area: 73.7
- Dimensions: 11 x 6.7
Heating
- Central, Forced Air, Natural Gas
Cooling
- Refrigerated
Appliances
- Included: Dishwasher, Free-Standing Electric Range, Free-Standing Gas Range, Microwave, Refrigerator
- Laundry: Washer Hookup, Dryer Hookup, ElectricDryer Hookup
Features
- Breakfast Bar, Great Room, Home Office, Main Level Primary, Pantry, Skylights, Utility Room, Walk-In Closet(s)
- Flooring: Carpet, Laminate, Tile
- Windows: Double Pane Windows, Insulated Windows, Skylight(s)
- Has basement: No
- Number of fireplaces: 1
- Fireplace features: Wood Burning
Interior area
- Total structure area: 1,396
- Total interior livable area: 1,396 sqft
Property
Parking
- Total spaces: 2
- Parking features: Attached, Garage
- Attached garage spaces: 2
Features
- Levels: One
- Stories: 1
- Patio & porch: Open, Patio
- Exterior features: Fence, Fire Pit, Privacy Wall, Private Yard, Sprinkler/Irrigation
- Fencing: Back Yard
- Has view: Yes
Lot
- Size: 0.42 Acres
- Features: Corner Lot, Lawn, Landscaped, Views, Xeriscape
Details
- Additional structures: Shed(s), Storage
- Parcel number: R109720
- Zoning description: R-1
Construction
Type & style
- Home type: SingleFamily
- Architectural style: Ranch
- Property subtype: Single Family Residence
Materials
- Frame, Stucco, Wood Siding
- Roof: Pitched,Shingle
Condition
- Resale
- New construction: No
- Year built: 1986
Details
- Builder name: Amrep
Utilities & green energy
- Sewer: Public Sewer
- Water: Public
- Utilities for property: Cable Available, Electricity Connected, Natural Gas Connected, Phone Available, Sewer Connected, Water Connected
Green energy
- Energy generation: None
- Water conservation: Water-Smart Landscaping
Community & neighborhood
Security
- Security features: Smoke Detector(s)
Location
- Region: Rio Rancho
Other
Other facts
- Listing terms: Cash,Conventional,FHA,VA Loan
- Road surface type: Paved
Price history
| Date | Event | Price |
|---|---|---|
| 3/19/2024 | Sold | -- |
Source: | ||
| 2/18/2024 | Pending sale | $320,000$229/sqft |
Source: | ||
| 2/16/2024 | Listed for sale | $320,000+154%$229/sqft |
Source: | ||
| 11/12/2013 | Sold | -- |
Source: Agent Provided Report a problem | ||
| 7/19/2013 | Listing removed | $126,000$90/sqft |
Source: The Casa Group #764155 Report a problem | ||
Public tax history
| Year | Property taxes | Tax assessment |
|---|---|---|
| 2025 | $3,532 +102.5% | $101,228 +109.2% |
| 2024 | $1,744 +2.6% | $48,393 +3% |
| 2023 | $1,699 +1.9% | $46,983 +3% |
Find assessor info on the county website
Neighborhood: Vista Hills
Nearby schools
GreatSchools rating
- 7/10Ernest Stapleton Elementary SchoolGrades: K-5Distance: 2.2 mi
- 7/10Rio Rancho Middle SchoolGrades: 6-8Distance: 1.4 mi
- 7/10Rio Rancho High SchoolGrades: 9-12Distance: 1.9 mi
Schools provided by the listing agent
- Elementary: E Stapleton
- Middle: Rio Rancho Mid High
- High: Rio Rancho
Source: SWMLS. This data may not be complete. We recommend contacting the local school district to confirm school assignments for this home.
Get a cash offer in 3 minutes
Find out how much your home could sell for in as little as 3 minutes with a no-obligation cash offer.
Estimated market value$333,600
Get a cash offer in 3 minutes
Find out how much your home could sell for in as little as 3 minutes with a no-obligation cash offer.
Estimated market value
$333,600
