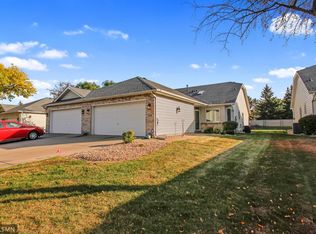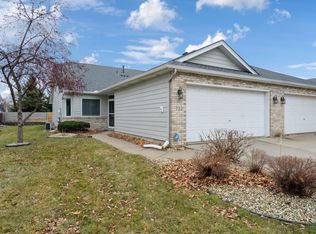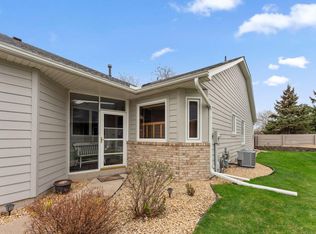Closed
$435,000
730 Emerald Rdg, Roseville, MN 55113
3beds
2,326sqft
Townhouse Side x Side
Built in 1993
4,699 Square Feet Lot
$431,900 Zestimate®
$187/sqft
$2,924 Estimated rent
Home value
$431,900
$389,000 - $479,000
$2,924/mo
Zestimate® history
Loading...
Owner options
Explore your selling options
What's special
Here is the one you've been waiting for! Welcome to 730 Emerald Ridge.
The main level is filled with beautiful light, featuring a spacious kitchen with new countertops and a sunny eat-in area. The formal dining space flows into a large living room that opens onto the south facing deck. A custom pergola is ready to shade your guests during grilling season. or to enjoy your morning coffee.
The generous primary bedroom includes a walk-in closet, and an en-suite bathroom with a separate bath and walk-in shower. An additional well-sized bedroom, bathroom, and laundry area complete the main floor.
The expansive lower level has been thoughtfully finished to maximize gathering potential. A large third bedroom is ideally situated, along with a convenient 3/4 bath featuring a beautifully tiled shower. The family room's focal point is a lovely fireplace, and there's also a bonus room perfect for activities or workouts.
Reservoir Woods Park is steps away, with beautiful trails to explore. This west-facing end unit is polished and completely move-in ready. The location cannot be beat, with easy access to Minneapolis and Saint Paul. There are plentiful parks and many shops nearby. This is a rare chance to live in a self-managed association in Roseville. Bring your pickiest buyers. You'll be glad you did!
Zillow last checked: 8 hours ago
Listing updated: June 12, 2025 at 04:17pm
Listed by:
Jonathan Kiernan 651-341-9900,
BRIX Real Estate
Bought with:
Michael P McGee
Coldwell Banker Realty - Lakes
Source: NorthstarMLS as distributed by MLS GRID,MLS#: 6699830
Facts & features
Interior
Bedrooms & bathrooms
- Bedrooms: 3
- Bathrooms: 3
- Full bathrooms: 1
- 3/4 bathrooms: 2
Bedroom 1
- Level: Main
- Area: 182 Square Feet
- Dimensions: 14 x 13
Bedroom 2
- Level: Main
- Area: 120 Square Feet
- Dimensions: 12 x 10
Bedroom 3
- Level: Lower
- Area: 156 Square Feet
- Dimensions: 13 x 12
Dining room
- Level: Main
- Area: 132 Square Feet
- Dimensions: 12 x 11
Family room
- Level: Lower
- Area: 702 Square Feet
- Dimensions: 27 x 26
Flex room
- Level: Lower
- Area: 224 Square Feet
- Dimensions: 16 x 14
Kitchen
- Level: Main
- Area: 198 Square Feet
- Dimensions: 18 x 11
Living room
- Level: Main
- Area: 210 Square Feet
- Dimensions: 15 x 14
Heating
- Forced Air
Cooling
- Central Air
Appliances
- Included: Dishwasher, Disposal, Dryer, Exhaust Fan, Microwave, Range, Refrigerator, Washer
Features
- Basement: Drain Tiled,Egress Window(s),Full,Sump Pump
- Number of fireplaces: 1
- Fireplace features: Gas
Interior area
- Total structure area: 2,326
- Total interior livable area: 2,326 sqft
- Finished area above ground: 1,326
- Finished area below ground: 1,000
Property
Parking
- Total spaces: 4
- Parking features: Attached, Garage Door Opener
- Attached garage spaces: 2
- Uncovered spaces: 2
Accessibility
- Accessibility features: None
Features
- Levels: One
- Stories: 1
- Patio & porch: Awning(s)
Lot
- Size: 4,699 sqft
- Dimensions: 37 x 127
- Features: Near Public Transit
Details
- Foundation area: 1326
- Parcel number: 142923440070
- Zoning description: Residential-Single Family
Construction
Type & style
- Home type: Townhouse
- Property subtype: Townhouse Side x Side
- Attached to another structure: Yes
Materials
- Brick/Stone
- Roof: Age 8 Years or Less
Condition
- Age of Property: 32
- New construction: No
- Year built: 1993
Utilities & green energy
- Gas: Natural Gas
- Sewer: City Sewer/Connected
- Water: City Water/Connected
Community & neighborhood
Location
- Region: Roseville
- Subdivision: EMERALD RIDGE
HOA & financial
HOA
- Has HOA: Yes
- HOA fee: $275 monthly
- Services included: Hazard Insurance, Lawn Care, Maintenance Grounds, Trash, Snow Removal
- Association name: Emerald Ridge HOA (self managed)
- Association phone: 651-955-6036
Price history
| Date | Event | Price |
|---|---|---|
| 6/12/2025 | Sold | $435,000+16%$187/sqft |
Source: | ||
| 4/27/2025 | Pending sale | $375,000$161/sqft |
Source: | ||
| 4/24/2025 | Listed for sale | $375,000+99.6%$161/sqft |
Source: | ||
| 6/21/2001 | Sold | $187,900$81/sqft |
Source: Public Record Report a problem | ||
Public tax history
| Year | Property taxes | Tax assessment |
|---|---|---|
| 2025 | $5,364 +2.1% | $414,800 +11.9% |
| 2024 | $5,252 +4.7% | $370,700 -0.9% |
| 2023 | $5,014 +0.1% | $374,100 +2.1% |
Find assessor info on the county website
Neighborhood: 55113
Nearby schools
GreatSchools rating
- 9/10Falcon Heights Elementary SchoolGrades: K-6Distance: 1.4 mi
- 3/10Roseville Area Middle SchoolGrades: 6-8Distance: 2.2 mi
- 6/10Roseville Area Senior High SchoolGrades: 9-12Distance: 1.7 mi
Get a cash offer in 3 minutes
Find out how much your home could sell for in as little as 3 minutes with a no-obligation cash offer.
Estimated market value$431,900
Get a cash offer in 3 minutes
Find out how much your home could sell for in as little as 3 minutes with a no-obligation cash offer.
Estimated market value
$431,900


