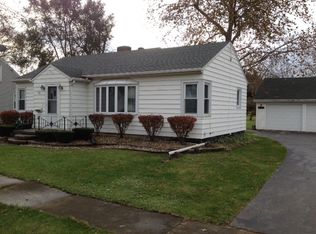Closed
$282,500
730 Elliott St, Beecher, IL 60401
3beds
1,200sqft
Single Family Residence
Built in 1965
3,125 Square Feet Lot
$286,600 Zestimate®
$235/sqft
$2,101 Estimated rent
Home value
$286,600
$264,000 - $312,000
$2,101/mo
Zestimate® history
Loading...
Owner options
Explore your selling options
What's special
Welcome to this beautifully maintained, move-in ready ranch in the heart of downtown Beecher. Highlighted by hardwood floors throughout, this three-bedroom home features a bright white kitchen with granite countertops, stainless steel appliances, and a convenient breakfast bar. The recently updated main bath adds a modern touch. Downstairs, you'll find a fully finished basement complete with an office or bonus bedroom, a spacious family room perfect for entertaining, plenty of storage, and a full bath. Outside, the home's curb appeal shines with a gorgeous paver walkway and inviting front porch. Enjoy the private backyard on the brick paver patio. To top it all off, a large three-car garage provides ample space for vehicles and additional storage. Don't miss this picture-perfect property!
Zillow last checked: 8 hours ago
Listing updated: April 12, 2025 at 02:09am
Listing courtesy of:
Kelly Winterroth 815-929-9381,
McColly Bennett Real Estate
Bought with:
Nicole Milford
Compass
Source: MRED as distributed by MLS GRID,MLS#: 12292223
Facts & features
Interior
Bedrooms & bathrooms
- Bedrooms: 3
- Bathrooms: 2
- Full bathrooms: 2
Primary bedroom
- Features: Flooring (Hardwood)
- Level: Main
- Area: 130 Square Feet
- Dimensions: 13X10
Bedroom 2
- Features: Flooring (Hardwood)
- Level: Main
- Area: 120 Square Feet
- Dimensions: 12X10
Bedroom 3
- Features: Flooring (Hardwood)
- Level: Main
- Area: 132 Square Feet
- Dimensions: 12X11
Family room
- Features: Flooring (Vinyl)
- Level: Basement
- Area: 425 Square Feet
- Dimensions: 25X17
Kitchen
- Features: Kitchen (Eating Area-Breakfast Bar, Eating Area-Table Space), Flooring (Hardwood)
- Level: Main
- Area: 280 Square Feet
- Dimensions: 20X14
Laundry
- Level: Basement
- Area: 54 Square Feet
- Dimensions: 9X6
Living room
- Features: Flooring (Hardwood)
- Level: Main
- Area: 238 Square Feet
- Dimensions: 17X14
Office
- Features: Flooring (Vinyl)
- Level: Basement
- Area: 169 Square Feet
- Dimensions: 13X13
Heating
- Natural Gas, Forced Air
Cooling
- Central Air
Appliances
- Included: Range, Microwave, Refrigerator, Washer, Dryer
Features
- 1st Floor Bedroom
- Flooring: Hardwood
- Basement: Finished,Full
Interior area
- Total structure area: 0
- Total interior livable area: 1,200 sqft
Property
Parking
- Total spaces: 3
- Parking features: On Site, Garage Owned, Detached, Garage
- Garage spaces: 3
Accessibility
- Accessibility features: No Disability Access
Features
- Stories: 1
Lot
- Size: 3,125 sqft
- Dimensions: 25X125
Details
- Parcel number: 2222174030120000
- Special conditions: None
Construction
Type & style
- Home type: SingleFamily
- Property subtype: Single Family Residence
Materials
- Vinyl Siding
Condition
- New construction: No
- Year built: 1965
Utilities & green energy
- Sewer: Public Sewer
- Water: Public
Community & neighborhood
Location
- Region: Beecher
HOA & financial
HOA
- Services included: None
Other
Other facts
- Listing terms: Conventional
- Ownership: Fee Simple
Price history
| Date | Event | Price |
|---|---|---|
| 4/11/2025 | Sold | $282,500+6.6%$235/sqft |
Source: | ||
| 2/19/2025 | Listed for sale | $265,000+127.5%$221/sqft |
Source: | ||
| 4/22/2015 | Sold | $116,500-4.5%$97/sqft |
Source: | ||
| 3/25/2015 | Pending sale | $122,000$102/sqft |
Source: Baird & Warner Real Estate #08864462 Report a problem | ||
| 3/18/2015 | Listed for sale | $122,000+25.8%$102/sqft |
Source: Baird & Warner Real Estate #08864462 Report a problem | ||
Public tax history
| Year | Property taxes | Tax assessment |
|---|---|---|
| 2023 | $4,656 +12.9% | $58,912 +9% |
| 2022 | $4,123 -3.8% | $54,028 +7.9% |
| 2021 | $4,288 +3.5% | $50,072 +7.2% |
Find assessor info on the county website
Neighborhood: 60401
Nearby schools
GreatSchools rating
- 9/10Beecher Elementary SchoolGrades: PK-5Distance: 0.4 mi
- 7/10Beecher Junior High SchoolGrades: 6-8Distance: 1.4 mi
- 6/10Beecher High SchoolGrades: 9-12Distance: 0.5 mi
Schools provided by the listing agent
- District: 200U
Source: MRED as distributed by MLS GRID. This data may not be complete. We recommend contacting the local school district to confirm school assignments for this home.
Get a cash offer in 3 minutes
Find out how much your home could sell for in as little as 3 minutes with a no-obligation cash offer.
Estimated market value$286,600
Get a cash offer in 3 minutes
Find out how much your home could sell for in as little as 3 minutes with a no-obligation cash offer.
Estimated market value
$286,600
