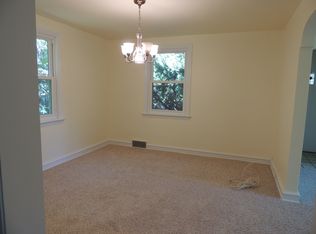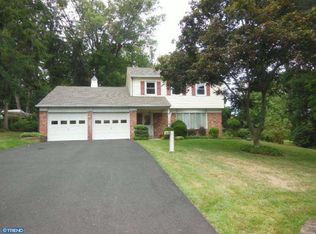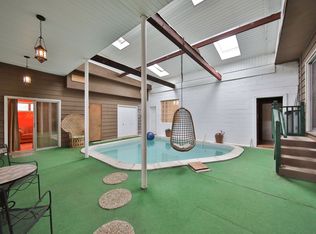Bring an Offer and Make Yourself at Home in This Spacious 4 Bedroom, 2-1/2 Bath Split-Level Which Sits on 1.09 Acre and Sets Far Back From the Main Road Providing Ample Parking for Extra Vehicles. This Home Boasts Many Wonderful Amenities Which Include: H/W Flooring thruout, Gas Cooking and Super Efficiency Heating & C/A (approx. 2yr); Fiber Cement Siding w/20yr Paint (approx. 3yr); Newer Faux Slate Roof w/50yr Warranty (approx. 5yr), and Section of Backyard w/Privacy Fencing. Enter into the Huge Family Room/Gathering Area w/Wet Bar, Powder Rm, Access into 2-Car Garage and Exit Door Leading Out to Backyard. Glass Block Wall Divides Foyer and Living Room. Magnificent Blood-Wood Flooring in Living Room w/Center Wood Medallion, Newer Anderson Picture Window (approx. 2yr). Remote Control Pier Gas Fireplace Divides Living Room from Kitchen/Dining Area. A Gourmet Custom Crafted Kitchen with Solid Cherry Cabinetry made in Maine, Top of-the-Line Kitchen-Aid Stainless Steel Appliances, Built-in Microwave, Viking Convection and Conventional Oven (electric), Four-Burner Gas Counter-Top Range, w/Griddle, plus Warming Oven Drawer, Granite Counter-top and Backsplash, Kitchen Flooring is Roofing Slate from Pentagon with Center Tile Medallion and Ceiling High-Hat Lighting. Pella Sliding Glass Door off Kitchen Leads out to Porcelain Tile Patio (16x24). The Upper Level Features a Master Bedroom w/Ceiling Fan and Separate Wall Mounted Heat/AC Unit, Comfortable and Bright Sitting Area with Skylight and Sliding Glass Doors Leading out to Deck, Master Bath with C/T Floor, Bidet, Stall Shower and two-person Jacuzzi Tub, Hall Bath has Standing Shower over Jacuzzi Jet Tub, C/T Floor, and Built-in Oak Cabinetry, Full-Size Front-Loader Washer & Dryer in Hallway, Attic Access Panel in Hallway, Plus Two Additional Bedrooms Complete this Upper Level. Huge Fourth Bedroom on Third Level has Separate Wall Mounted Heat/AC Unit. Large Unfinished Partial Basement with Two Hot Water Heaters, plus Two Utility Sinks and Hook-up for Washer and Dryer. The Perfect Home for Indoor and Outdoor Entertaining. Conveniently Located to Shopping, Major Roads and SEPTA Warminster Train Station. Seller to Provide Buyer with a One-Year HSA Home Warranty at Final Settlement. Per Seller, Master Bedroom Addition Increases Overall Square Footage of Home. Note: Public Records Does Not Accurately Reflect Some of This Home's Building Characteristics. Very Motivated Seller. Schedule a Showing Today - Easy to Show.
This property is off market, which means it's not currently listed for sale or rent on Zillow. This may be different from what's available on other websites or public sources.



