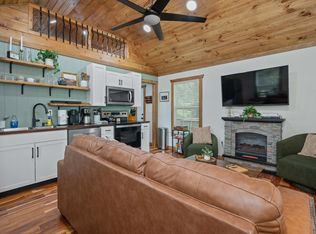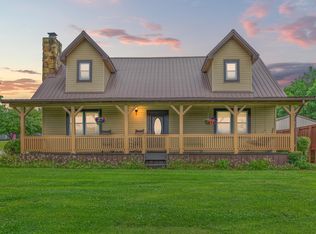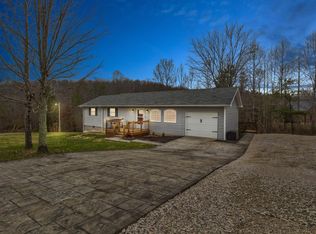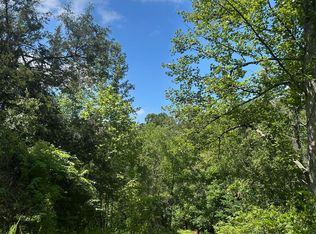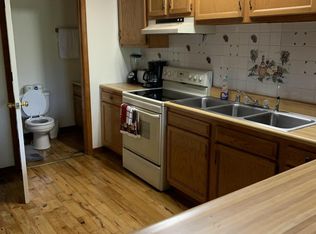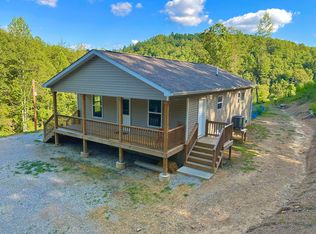BEAUTIFULLY RENOVATED HOME, PERFECT FOR RESIDENCE OR INVESTMENT!!!
Located just of the Quillins Chapel exit and only 10 miles from Slade, this fully renovated 3-bedroom, 2 bath home in Campton offers the perfect blend of comfort, convenience and opportunity. Whether you are looking for a permanent residence, a weekend getaway. or a short-term rental investment, this home checks every box.
Step inside to discover a top-to-bottom remodel featuring granite countertops, ceiling-height cabinetry, brand-new bathrooms, new flooring, fresh paint, updates trim/doors, and a brand-new roof and HVAC system. Enjoy peaceful views from the back deck --ready for a hot tub-- and take in the beauty of the 0.48-acre lot bordered by scenic farmland and mature landscaping.
Outside, a newly poured fire pit pad invites you to relax under the stars, and there's even a concrete-bottomed storage space beneath the house for all your gear or tools. With its prime location near Red River Gorge and all the modern updates already complete, this property is truly move-in and rent-ready!!!!
For sale
$219,900
730 E Spencer Rd, Campton, KY 41301
3beds
1,050sqft
Est.:
Single Family Residence
Built in ----
0.48 Acres Lot
$-- Zestimate®
$209/sqft
$-- HOA
What's special
Mature landscapingFresh paintNew flooringBrand-new roofTop-to-bottom remodelHvac systemCeiling-height cabinetry
- 266 days |
- 238 |
- 15 |
Zillow last checked: 8 hours ago
Listing updated: January 08, 2026 at 05:50am
Listed by:
Jacqueline Townsend 606-481-5575,
SimpliHOM
Source: Imagine MLS,MLS#: 25007890
Tour with a local agent
Facts & features
Interior
Bedrooms & bathrooms
- Bedrooms: 3
- Bathrooms: 2
- Full bathrooms: 2
Primary bedroom
- Level: First
Bedroom 1
- Level: First
Bedroom 2
- Level: First
Bathroom 1
- Description: Full Bath
- Level: First
Bathroom 2
- Description: Full Bath, BATH/UTILITY
- Level: First
Kitchen
- Level: First
Living room
- Level: First
Living room
- Level: First
Utility room
- Description: BATH/UTILITY
- Level: First
Heating
- Heat Pump
Cooling
- Heat Pump
Appliances
- Included: Dishwasher, Microwave, Refrigerator, Range
- Laundry: Electric Dryer Hookup, Main Level, Washer Hookup
Features
- Breakfast Bar, Eat-in Kitchen, Master Downstairs
- Flooring: Tile, Vinyl
- Has basement: No
- Has fireplace: No
Interior area
- Total structure area: 1,050
- Total interior livable area: 1,050 sqft
- Finished area above ground: 1,050
- Finished area below ground: 0
Property
Parking
- Parking features: Driveway, Off Street, Other
- Has uncovered spaces: Yes
Features
- Levels: One
- Fencing: Chain Link,Partial
- Has view: Yes
- View description: Rural, Trees/Woods, Mountain(s), Farm
Lot
- Size: 0.48 Acres
Construction
Type & style
- Home type: SingleFamily
- Architectural style: Ranch
- Property subtype: Single Family Residence
Materials
- Brick Veneer
- Foundation: Block
- Roof: Dimensional Style,Shingle
Utilities & green energy
- Sewer: Public Sewer
- Water: Public
- Utilities for property: Electricity Connected, Water Connected
Community & HOA
Community
- Subdivision: Red River Gorge
Location
- Region: Campton
Financial & listing details
- Price per square foot: $209/sqft
- Date on market: 4/19/2025
Estimated market value
Not available
Estimated sales range
Not available
$1,218/mo
Price history
Price history
| Date | Event | Price |
|---|---|---|
| 8/25/2025 | Price change | $219,900-4.3%$209/sqft |
Source: | ||
| 5/9/2025 | Price change | $229,900-4.2%$219/sqft |
Source: | ||
| 4/19/2025 | Listed for sale | $239,900$228/sqft |
Source: | ||
Public tax history
Public tax history
Tax history is unavailable.BuyAbility℠ payment
Est. payment
$1,038/mo
Principal & interest
$853
Property taxes
$108
Home insurance
$77
Climate risks
Neighborhood: 41301
Nearby schools
GreatSchools rating
- 8/10Campton Elementary SchoolGrades: K-6Distance: 1.9 mi
- 4/10Wolfe County Middle SchoolGrades: 7-8Distance: 0.9 mi
- 2/10Wolfe County High SchoolGrades: 9-12Distance: 1 mi
Schools provided by the listing agent
- Elementary: Campton
- Middle: Wolfe Co
- High: Wolfe Co
Source: Imagine MLS. This data may not be complete. We recommend contacting the local school district to confirm school assignments for this home.
- Loading
- Loading
