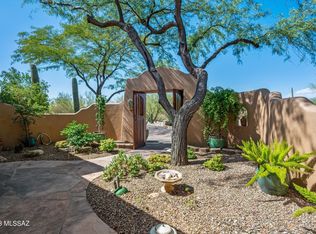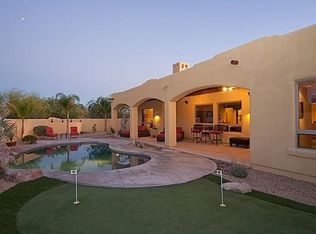This is a beautifully totally renovated home with class and so much thought and attention to detail. Some of the many upgrades include Granite counters and custom cabinetry throughout, the master bath has Quartz counters/shower enclosure. All windows and doors have been upgraded, 22'' tile throughout living areas, extended patio with tongue n groove wood ceiling and 3 ceiling fans, exterior door in hall bath for easy access to sparkling pebble tech pool and lovely yard, Rinnal tankless water heater, gas plumbed to house and stub at BBQ as well, plumbing all redone throughout home. Custom paint throughout and the colorization is right on! All of this and more on a cul-de-sac in a great subdivision, This home is totally ready to move right in! Resort at home is waiting for you.
This property is off market, which means it's not currently listed for sale or rent on Zillow. This may be different from what's available on other websites or public sources.

