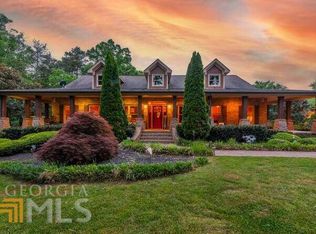Southern Dream home situated on 34+ acres. This property has it all, a stocked pond, fencing, mountain views, pasture land, separated back yard, pad for horse arena, the beginnings of a stall barn (or workshop), & more. This custom build craftsman/rustic cabin style home features 3 bedrooms on the main level, a large loft, & 2 additional bedrooms on the lower level. This home boasts of many one of a kind upgrades including a kitchen w/ commercial grade appliances, masonry fireplaces, cedar sided wrap around porch, additional apartment over garage, & a storm shelter. Laundry on main level, large master suite with separate tub and shower, walk in closets, double vanity and more. Downstairs has separate entry and has been plumbed for an in-law sweet complete with kitchen. Home also features hard pine floors. Nothing like seeing this in person. Please see virtual walk through tour.
This property is off market, which means it's not currently listed for sale or rent on Zillow. This may be different from what's available on other websites or public sources.
