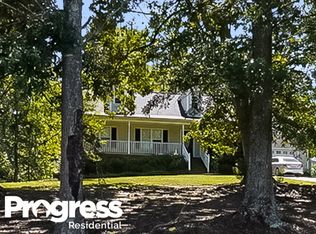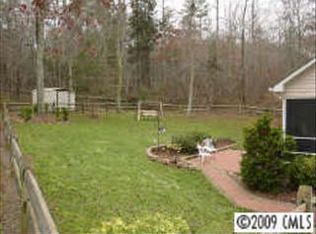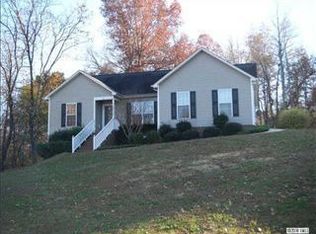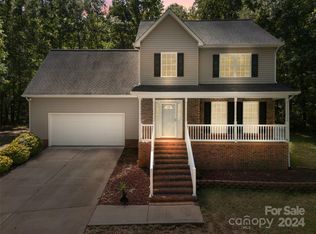Closed
$360,000
730 Cove Rd, Gastonia, NC 28052
3beds
1,744sqft
Single Family Residence
Built in 2000
0.69 Acres Lot
$362,900 Zestimate®
$206/sqft
$1,855 Estimated rent
Home value
$362,900
$327,000 - $403,000
$1,855/mo
Zestimate® history
Loading...
Owner options
Explore your selling options
What's special
Welcome to HOA FREE living!
This 3 bedroom ranch plan has it all. Two of the bedrooms have their own private full bath with additional bedroom and another room being an option for flex space/office space. Brand new carpet in both owners suites and a bright updated kitchen.
This home sits on just under an acre with a large powered garage/workshop. The fully fenced backyard has space to store a boat, car or RV. Don’t miss the greeenhouse just outside the back door!
French drain system is installed around the home, sump pump, a dehumidifier and temp regulator in crawlspace, new LVP flooring, floors in secondary master and guest bath are ceramic. Both gas fireplace and gas tank as well.
Only 30 minutes to Charlotte Airport.
Enjoy the quiet neighborhood setting on a cul de sac road.
Call for your private showing.
Zillow last checked: 8 hours ago
Listing updated: August 31, 2025 at 07:36am
Listing Provided by:
Sasha Serna sasha@carolinahomesconnection.com,
Carolina Homes Connection, LLC
Bought with:
Kristie Ferguson
Ferguson Realty
Source: Canopy MLS as distributed by MLS GRID,MLS#: 4260480
Facts & features
Interior
Bedrooms & bathrooms
- Bedrooms: 3
- Bathrooms: 3
- Full bathrooms: 3
- Main level bedrooms: 3
Primary bedroom
- Level: Main
Heating
- Central, Electric
Cooling
- Ceiling Fan(s), Electric
Appliances
- Included: Dishwasher, Electric Oven, Electric Water Heater, Microwave, Oven, Water Softener
- Laundry: Utility Room, Inside
Features
- Walk-In Closet(s)
- Flooring: Vinyl
- Doors: Screen Door(s)
- Has basement: No
- Attic: Pull Down Stairs
- Fireplace features: Gas, Gas Log, Living Room, Propane
Interior area
- Total structure area: 1,744
- Total interior livable area: 1,744 sqft
- Finished area above ground: 1,744
- Finished area below ground: 0
Property
Parking
- Total spaces: 2
- Parking features: Driveway, Detached Garage
- Garage spaces: 2
- Has uncovered spaces: Yes
Features
- Levels: One
- Stories: 1
- Patio & porch: Deck, Rear Porch
- Exterior features: Fire Pit
- Fencing: Back Yard,Full,Privacy
Lot
- Size: 0.69 Acres
- Features: Cul-De-Sac, Hilly, Wooded
Details
- Additional structures: Greenhouse, Workshop, Other
- Parcel number: 143068
- Zoning: R1
- Special conditions: Standard
- Other equipment: Fuel Tank(s)
Construction
Type & style
- Home type: SingleFamily
- Property subtype: Single Family Residence
Materials
- Vinyl
- Foundation: Crawl Space, Pillar/Post/Pier
- Roof: Metal
Condition
- New construction: No
- Year built: 2000
Utilities & green energy
- Sewer: Septic Installed
- Water: Well
- Utilities for property: Electricity Connected, Underground Power Lines, Underground Utilities
Community & neighborhood
Security
- Security features: Smoke Detector(s)
Location
- Region: Gastonia
- Subdivision: Forrest Estates
Other
Other facts
- Listing terms: Cash,Conventional,FHA,VA Loan
- Road surface type: Concrete
Price history
| Date | Event | Price |
|---|---|---|
| 8/29/2025 | Sold | $360,000-3.4%$206/sqft |
Source: | ||
| 7/2/2025 | Price change | $372,500-2%$214/sqft |
Source: | ||
| 6/27/2025 | Price change | $380,000-1.3%$218/sqft |
Source: | ||
| 6/22/2025 | Price change | $385,000-1.3%$221/sqft |
Source: | ||
| 6/11/2025 | Price change | $390,000-1.3%$224/sqft |
Source: | ||
Public tax history
| Year | Property taxes | Tax assessment |
|---|---|---|
| 2025 | $2,494 | $349,310 |
| 2024 | $2,494 +2.7% | $349,310 |
| 2023 | $2,428 +54.7% | $349,310 +104.8% |
Find assessor info on the county website
Neighborhood: 28052
Nearby schools
GreatSchools rating
- 4/10Chapel Grove Elementary SchoolGrades: PK-5Distance: 1.1 mi
- 1/10Southwest Middle SchoolGrades: 6-8Distance: 2 mi
- 2/10Hunter Huss High SchoolGrades: 9-12Distance: 2.5 mi
Schools provided by the listing agent
- Elementary: Chapel Grove
- Middle: Southwest
- High: Hunter Huss
Source: Canopy MLS as distributed by MLS GRID. This data may not be complete. We recommend contacting the local school district to confirm school assignments for this home.
Get a cash offer in 3 minutes
Find out how much your home could sell for in as little as 3 minutes with a no-obligation cash offer.
Estimated market value
$362,900
Get a cash offer in 3 minutes
Find out how much your home could sell for in as little as 3 minutes with a no-obligation cash offer.
Estimated market value
$362,900



