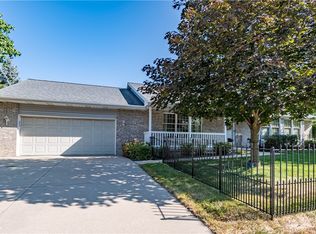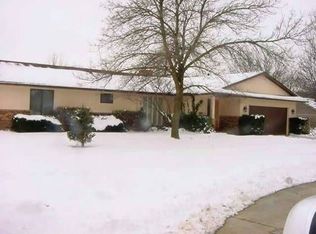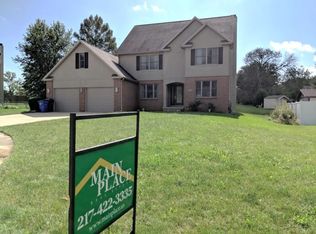This Spacious home was custom built and features beautiful wood built-in cabinetry in the family room and the breakfast nook also features a wine rack. The main floor family room features a vaulted wood ceiling and a pass thru to the kitchen for entertaining. There is a sunken living room featuring a beautiful decorative fireplace and a formal dining room for entertaining. Main floor laundry room is equipped and close to the master suite and kitchen for multi-tasking. The basement is finished out with a huge family room with room for games and entertaining and features the convenience of a half bath. There is a large bonus room downstairs that is multifunctional and away for privacy and features 2 very large finished storage closets. The mechanicals are are checked bi-yearly by Tica. New roof was installed in July this year and a radon system was also installed in July.
This property is off market, which means it's not currently listed for sale or rent on Zillow. This may be different from what's available on other websites or public sources.


