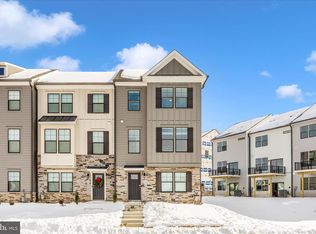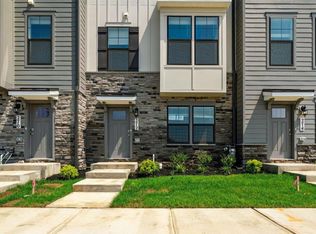Sold for $500,000
$500,000
730 Compass Way, Frederick, MD 21701
4beds
1,962sqft
Townhouse
Built in 2025
2,300 Square Feet Lot
$501,200 Zestimate®
$255/sqft
$2,866 Estimated rent
Home value
$501,200
$466,000 - $541,000
$2,866/mo
Zestimate® history
Loading...
Owner options
Explore your selling options
What's special
Welcome to Renn Quarter, the hottest new community in Downtown Frederick. This stunning Norris townhome offers the perfect blend of modern design, urban convenience, and unbeatable amenities, all just minutes from the vibrant heart of Frederick. This spacious and stylish 4 bedroom, 3.5 bath townhome features an open-concept layout that is perfect for entertaining. High-end finishes and contemporary design elements make this home truly stand out. The oversized owner’s suite serves as a private retreat, complete with a large walk-in closet and ensuite bath, ideal for unwinding after a long day. A two-car garage provides private parking and additional storage space. Located within walking or biking distance to Historic Downtown Frederick, this home offers easy access to boutique shops, breweries, restaurants, and entertainment. Frederick is also recognized as one of the most dog-friendly cities in the United States. Renn Quarter is designed to be more than just a neighborhood; it is a destination. Planned community amenities include swimming pools, a clubhouse, parks, playgrounds, picnic pavilions, dog parks, walking trails, soccer fields, and open green spaces. Residents will also enjoy on-site shops, and restaurants. This beautiful home is ready for its first owner. Do not miss the opportunity to own a brand-new townhome in one of the most exciting and fast-growing areas of Maryland. Contact us today to schedule a private tour and ask about our exclusive incentives.
Zillow last checked: 8 hours ago
Listing updated: August 27, 2025 at 03:54am
Listed by:
Justin K Wood 301-701-3700,
D.R. Horton Realty of Virginia, LLC
Bought with:
Iftikhar Khan, 672522
RE/MAX Galaxy
Source: Bright MLS,MLS#: MDFR2065352
Facts & features
Interior
Bedrooms & bathrooms
- Bedrooms: 4
- Bathrooms: 4
- Full bathrooms: 3
- 1/2 bathrooms: 1
- Main level bathrooms: 1
- Main level bedrooms: 1
Primary bedroom
- Level: Upper
Bedroom 2
- Level: Upper
Bedroom 3
- Level: Upper
Bedroom 4
- Level: Main
Primary bathroom
- Level: Upper
Bathroom 1
- Level: Main
Bathroom 2
- Level: Upper
Dining room
- Level: Upper
Foyer
- Level: Main
Half bath
- Level: Upper
Kitchen
- Level: Upper
Laundry
- Level: Upper
Living room
- Level: Upper
Heating
- Central, Natural Gas
Cooling
- Central Air, Electric
Appliances
- Included: Microwave, Down Draft, Dishwasher, Disposal, ENERGY STAR Qualified Dishwasher, ENERGY STAR Qualified Refrigerator, Oven, Range Hood, Refrigerator, Electric Water Heater
- Laundry: Laundry Room
Features
- Combination Kitchen/Dining, Open Floorplan, Eat-in Kitchen, Kitchen Island, Recessed Lighting, Walk-In Closet(s), 9'+ Ceilings, Dry Wall
- Flooring: Carpet, Ceramic Tile, Vinyl
- Doors: Sliding Glass
- Windows: Double Pane Windows, Energy Efficient, Low Emissivity Windows, Screens
- Basement: Full,Garage Access,Heated,Exterior Entry,Concrete,Sump Pump,Walk-Out Access,Water Proofing System,Windows
- Has fireplace: No
Interior area
- Total structure area: 2,262
- Total interior livable area: 1,962 sqft
- Finished area above ground: 1,962
Property
Parking
- Total spaces: 1
- Parking features: Garage Faces Rear, Attached
- Attached garage spaces: 1
Accessibility
- Accessibility features: None
Features
- Levels: Three
- Stories: 3
- Exterior features: Lighting, Street Lights
- Pool features: Community
Lot
- Size: 2,300 sqft
Details
- Additional structures: Above Grade
- Parcel number: 1102606220
- Zoning: RESIDENTIAL
- Special conditions: Standard
Construction
Type & style
- Home type: Townhouse
- Architectural style: Traditional
- Property subtype: Townhouse
Materials
- Advanced Framing, Blown-In Insulation, Brick, HardiPlank Type
- Foundation: Slab
- Roof: Architectural Shingle
Condition
- Excellent
- New construction: Yes
- Year built: 2025
Details
- Builder model: Norris
- Builder name: D.R. Horton homes
Utilities & green energy
- Sewer: Public Sewer
- Water: Public
- Utilities for property: Cable Available, Natural Gas Available, Phone, Phone Available
Community & neighborhood
Location
- Region: Frederick
- Subdivision: Renn Quarter
HOA & financial
HOA
- Has HOA: Yes
- HOA fee: $97 monthly
Other
Other facts
- Listing agreement: Exclusive Right To Sell
- Listing terms: Cash,Conventional,FHA,VA Loan
- Ownership: Fee Simple
Price history
| Date | Event | Price |
|---|---|---|
| 8/21/2025 | Sold | $500,000-2.9%$255/sqft |
Source: | ||
| 6/4/2025 | Pending sale | $514,990$262/sqft |
Source: | ||
| 5/20/2025 | Price change | $514,990-1%$262/sqft |
Source: | ||
| 5/1/2025 | Price change | $519,990-4.1%$265/sqft |
Source: | ||
| 3/29/2025 | Listed for sale | $542,475$276/sqft |
Source: | ||
Public tax history
Tax history is unavailable.
Neighborhood: 21701
Nearby schools
GreatSchools rating
- 6/10Spring Ridge Elementary SchoolGrades: PK-5Distance: 2.2 mi
- 6/10Gov. Thomas Johnson Middle SchoolGrades: 6-8Distance: 1.6 mi
- 5/10Gov. Thomas Johnson High SchoolGrades: 9-12Distance: 1.6 mi
Schools provided by the listing agent
- District: Frederick County Public Schools
Source: Bright MLS. This data may not be complete. We recommend contacting the local school district to confirm school assignments for this home.
Get a cash offer in 3 minutes
Find out how much your home could sell for in as little as 3 minutes with a no-obligation cash offer.
Estimated market value$501,200
Get a cash offer in 3 minutes
Find out how much your home could sell for in as little as 3 minutes with a no-obligation cash offer.
Estimated market value
$501,200

