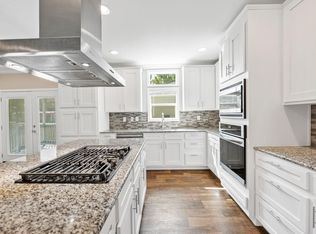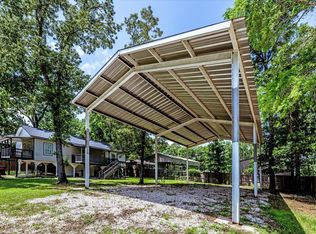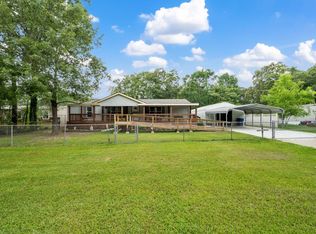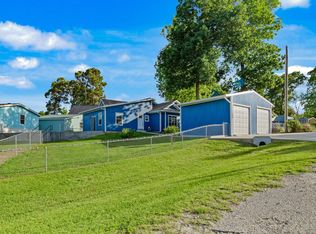If you've been dreaming of the LAKE LIFE, be sure to check this one out! With a commanding view of Lake Livingston, this home (built in 2019) is ready and waiting for you to step into and experience all that this area has to offer! The amazing sunrise will greet you as you gaze out over the tranquil waters as the gentle lake breeze rustles around you. Enjoy coffee or cocktails on your covered porch while you watch the birds and the boats- Inside you'll find modern touches throughout including a coffee bar/butler's pantry area, a spacious kitchen with a convenient eat in area for a quick bite or a sit down meal. Enjoy low-maintenance flooring which makes it a breeze to clean up after a day on the lake- HOME WARRANTY UP TO $550 included!With 3 bedrooms and 2 baths, it's the ideal home for full time, part time, lake time or anytime! Most of the furniture is available and negotiable, Reach out if you'd like info. Don't wait, call your agent today for your private tour!
For sale
Price cut: $10K (1/21)
$239,950
730 Coco Loop, Pointblank, TX 77364
3beds
1,456sqft
Est.:
Single Family Residence
Built in 2019
5,000.69 Square Feet Lot
$-- Zestimate®
$165/sqft
$38/mo HOA
What's special
- 236 days |
- 237 |
- 9 |
Zillow last checked: 8 hours ago
Listing updated: January 20, 2026 at 04:40pm
Listed by:
Tracy Matthieu TREC #0498141 832-503-3647,
Designed Realty Group
Source: HAR,MLS#: 96529580
Tour with a local agent
Facts & features
Interior
Bedrooms & bathrooms
- Bedrooms: 3
- Bathrooms: 2
- Full bathrooms: 2
Rooms
- Room types: Utility Room
Kitchen
- Features: Breakfast Bar, Kitchen Island, Kitchen open to Family Room, Pantry
Heating
- Electric
Cooling
- Ceiling Fan(s), Electric
Appliances
- Included: Disposal, Dryer, Refrigerator, Washer, Electric Oven, Freestanding Oven, Microwave, Electric Range, Free-Standing Range, Dishwasher
- Laundry: Electric Dryer Hookup, Washer Hookup
Features
- En-Suite Bath, Walk-In Closet(s)
- Flooring: Carpet, Vinyl
- Doors: Insulated Doors
- Windows: Insulated/Low-E windows, Window Coverings
Interior area
- Total structure area: 1,456
- Total interior livable area: 1,456 sqft
Property
Parking
- Total spaces: 1
- Parking features: Attached, Additional Parking, Double-Wide Driveway, RV Access/Parking
- Attached garage spaces: 1
Features
- Stories: 1
- Patio & porch: Covered, Patio/Deck, Porch
- Exterior features: Balcony
- Fencing: Back Yard,Full
- Has view: Yes
- View description: Lake, River, Water
- Has water view: Yes
- Water view: Lake,River,Water
Lot
- Size: 5,000.69 Square Feet
- Dimensions: 100 x 50
- Features: Back Yard, Cleared, 0 Up To 1/4 Acre
Details
- Additional structures: Shed(s)
- Parcel number: 301400
Construction
Type & style
- Home type: SingleFamily
- Architectural style: Traditional
- Property subtype: Single Family Residence
Materials
- Cement Siding
- Foundation: Raised, Pillar/Post/Pier
- Roof: Composition
Condition
- New construction: No
- Year built: 2019
Utilities & green energy
- Sewer: Public Sewer
- Water: Public
Green energy
- Energy efficient items: Attic Vents, Thermostat, HVAC
Community & HOA
Community
- Features: Subdivision Tennis Court
- Subdivision: Trinity Lagoon, Sec I Of Hvl
HOA
- Has HOA: Yes
- Amenities included: Basketball Court, Beach Access, Boat Dock, Boat Ramp, Boat Slip, Clubhouse, Controlled Access, Dog Park, Paid Patrol, Park, Party Room, Picnic Area, Playground, Pool, Security, Tennis Court(s)
- HOA fee: $38 monthly
Location
- Region: Pointblank
Financial & listing details
- Price per square foot: $165/sqft
- Tax assessed value: $219,870
- Annual tax amount: $2,585
- Date on market: 6/16/2025
- Listing terms: Cash,Conventional,FHA,Investor,USDA Loan,VA Loan
- Road surface type: Asphalt, Concrete
Estimated market value
Not available
Estimated sales range
Not available
$1,705/mo
Price history
Price history
| Date | Event | Price |
|---|---|---|
| 1/21/2026 | Price change | $239,950-4%$165/sqft |
Source: | ||
| 11/2/2025 | Price change | $249,900-2%$172/sqft |
Source: | ||
| 7/1/2025 | Price change | $255,000-3.2%$175/sqft |
Source: | ||
| 4/16/2025 | Price change | $263,500-2.4%$181/sqft |
Source: | ||
| 4/4/2025 | Listed for sale | $270,000$185/sqft |
Source: | ||
Public tax history
Public tax history
| Year | Property taxes | Tax assessment |
|---|---|---|
| 2024 | $755 | $186,716 +10% |
| 2023 | -- | $169,742 +10% |
| 2022 | $1,581 +0.7% | $154,311 +10% |
Find assessor info on the county website
BuyAbility℠ payment
Est. payment
$1,486/mo
Principal & interest
$1136
Property taxes
$228
Other costs
$122
Climate risks
Neighborhood: 77364
Nearby schools
GreatSchools rating
- 3/10Coldspring Intermediate SchoolGrades: 3-5Distance: 15.9 mi
- 2/10Lincoln Junior High SchoolGrades: 6-8Distance: 14.2 mi
- 3/10Coldspring-Oakhurst High SchoolGrades: 9-12Distance: 15.5 mi
Schools provided by the listing agent
- Elementary: James Street Elementary School
- Middle: Lincoln Junior High School
- High: Coldspring-Oakhurst High School
Source: HAR. This data may not be complete. We recommend contacting the local school district to confirm school assignments for this home.
- Loading
- Loading



