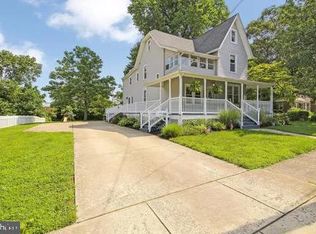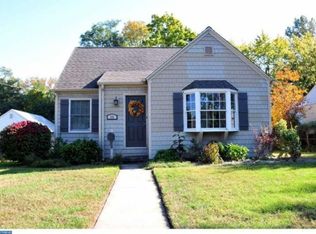Sold for $385,000 on 04/05/24
$385,000
730 Chestnut Ave, Laurel Springs, NJ 08021
5beds
2,554sqft
Single Family Residence
Built in 1965
0.37 Acres Lot
$431,400 Zestimate®
$151/sqft
$3,096 Estimated rent
Home value
$431,400
$406,000 - $457,000
$3,096/mo
Zestimate® history
Loading...
Owner options
Explore your selling options
What's special
Sprawling bi-level on 1/3+ acres of serenity on a quiet neighborhood of tree lined street of Laurel Springs! Well maintained, 5 bedrooms, 1.5 baths, oversized 1.5 car garage makes this wonderful spacious home perfect for a large family. House boasts oak hardwood floors on the main level, and a beautiful wall to wall brick fireplace on the lower level. All good size bedrooms, 3 on the main floor, and 2 on the lower level which would be great for a home office or an in-law suite. Here you'll find a fully equipped second kitchen, and access to the garage and backyard. Beautiful cozy family room with slider doors to a large concrete patio overlooking the enormous 80x200 fenced in yard. Updated main bath and roof. Only 3 minutes to Rowan University School of Osteopathic Medicine, Stratford and Jefferson Stratford Hospital. 4 minutes to Lindenwold Patco station. Even though the house is lovingly maintained, seller wishes to sell in as-is condition. Don't miss this gem!
Zillow last checked: 8 hours ago
Listing updated: April 09, 2024 at 11:14am
Listed by:
Joanne Kim 856-278-7339,
EXP Realty, LLC
Bought with:
Jack Ryan, 1326663
RE/MAX at Home
Source: Bright MLS,MLS#: NJCD2058398
Facts & features
Interior
Bedrooms & bathrooms
- Bedrooms: 5
- Bathrooms: 2
- Full bathrooms: 1
- 1/2 bathrooms: 1
- Main level bathrooms: 1
- Main level bedrooms: 3
Basement
- Area: 0
Heating
- Central, Natural Gas
Cooling
- Central Air, Natural Gas
Appliances
- Included: Gas Water Heater
Features
- Ceiling Fan(s), Eat-in Kitchen, 2nd Kitchen, Bathroom - Tub Shower, Dining Area
- Has basement: No
- Has fireplace: No
Interior area
- Total structure area: 2,554
- Total interior livable area: 2,554 sqft
- Finished area above ground: 2,554
- Finished area below ground: 0
Property
Parking
- Total spaces: 3
- Parking features: Storage, Built In, Garage Faces Front, Inside Entrance, Oversized, Other, Attached, Driveway, On Street
- Attached garage spaces: 1
- Uncovered spaces: 2
Accessibility
- Accessibility features: 2+ Access Exits
Features
- Levels: Bi-Level,Two
- Stories: 2
- Pool features: None
Lot
- Size: 0.37 Acres
- Dimensions: 80.00 x 200.00
Details
- Additional structures: Above Grade, Below Grade
- Parcel number: 200000800021
- Zoning: 1SFRR
- Special conditions: Standard
Construction
Type & style
- Home type: SingleFamily
- Property subtype: Single Family Residence
Materials
- Frame
- Foundation: Other
Condition
- New construction: No
- Year built: 1965
Utilities & green energy
- Sewer: Public Septic
- Water: Public
Community & neighborhood
Location
- Region: Laurel Springs
- Subdivision: None Available
- Municipality: LAUREL SPRINGS BORO
Other
Other facts
- Listing agreement: Exclusive Right To Sell
- Listing terms: Cash,Conventional
- Ownership: Fee Simple
Price history
| Date | Event | Price |
|---|---|---|
| 4/5/2024 | Sold | $385,000-3.5%$151/sqft |
Source: | ||
| 3/27/2024 | Pending sale | $399,000$156/sqft |
Source: | ||
| 2/29/2024 | Contingent | $399,000$156/sqft |
Source: | ||
| 11/11/2023 | Listed for sale | $399,000+113.4%$156/sqft |
Source: | ||
| 11/27/2017 | Sold | $187,000-6.4%$73/sqft |
Source: Public Record | ||
Public tax history
| Year | Property taxes | Tax assessment |
|---|---|---|
| 2025 | $11,217 +9.9% | $195,800 +6.7% |
| 2024 | $10,210 +41.7% | $183,500 |
| 2023 | $7,206 -0.8% | $183,500 |
Find assessor info on the county website
Neighborhood: 08021
Nearby schools
GreatSchools rating
- 7/10Laurel Springs Elementary SchoolGrades: PK-6Distance: 0.2 mi
- 2/10Lindenwold Middle SchoolGrades: 5-8Distance: 1 mi
- 4/10Sterling High SchoolGrades: 9-12Distance: 1.4 mi
Schools provided by the listing agent
- High: Sterling
- District: Sterling High
Source: Bright MLS. This data may not be complete. We recommend contacting the local school district to confirm school assignments for this home.

Get pre-qualified for a loan
At Zillow Home Loans, we can pre-qualify you in as little as 5 minutes with no impact to your credit score.An equal housing lender. NMLS #10287.
Sell for more on Zillow
Get a free Zillow Showcase℠ listing and you could sell for .
$431,400
2% more+ $8,628
With Zillow Showcase(estimated)
$440,028
