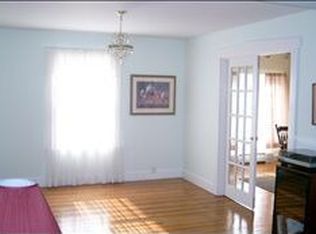Great house with extended family option! Room for everyone! Main floor offers 3 bedrooms, 2 full baths, remodeled kitchen, bright and sunny sunroom with sliders to deck and above-ground pool, living room with stone-front wood-burning fireplace and a finished basement. The extended family unit on the second floor has a separate entrance and offers 3 bedrooms, 2 full baths, master suite, office and kitchen/dining area (see notes on exclusions). There is a 2 car detached garage with 2nd story partially finished loft plus another one car detached garage with a separate driveway. The yard is fully fenced and also has a fully constructed playhouse. Corner lot, near train, bus, shopping. Home is being sold strictly in as-is condition and buyer is responsible for any township certificates.
This property is off market, which means it's not currently listed for sale or rent on Zillow. This may be different from what's available on other websites or public sources.
