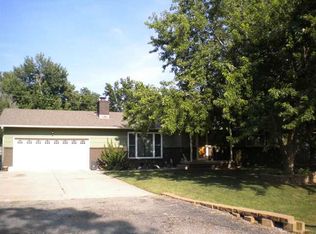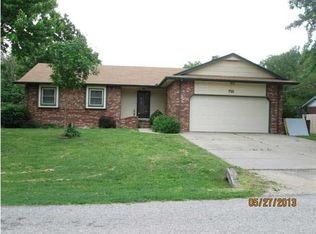Great Ranch Home with lots of room to grow! Updated kitchen with custom built cabinets and quartz counter tops. All Kitchen Appliances (Stainless Steel) to remain with the home. Custom built cabinets in former laundry room provide lots of storage. Large master bedroom with double vanity master bath. Hall bath has been updated with new cabinets, tile and counter tops. Lower level has been finished to sheet rock in recreation area. Large extra room is finished in the basement and is currently used as a bedroom. Large unfinished storage area that could also have room to finish an additional bedroom. Also small area finished that is being used as office space. Fireplace in basement is vented to the upstairs living room area and will help heat the home in the winter. There is a lot of potential in the basement for future finish! Garage is over sized and has a work bench. Laundry is currently located in garage, direct access from house. 80 gallon Hot Water Heater! HVAC 1 year old. In Ground Pool has an additional wrought iron fence around it. Gazebo to stay and all pool equipment. Seller has included a warranty that includes the pool. Seller uses the well to maintain the pool water.
This property is off market, which means it's not currently listed for sale or rent on Zillow. This may be different from what's available on other websites or public sources.


